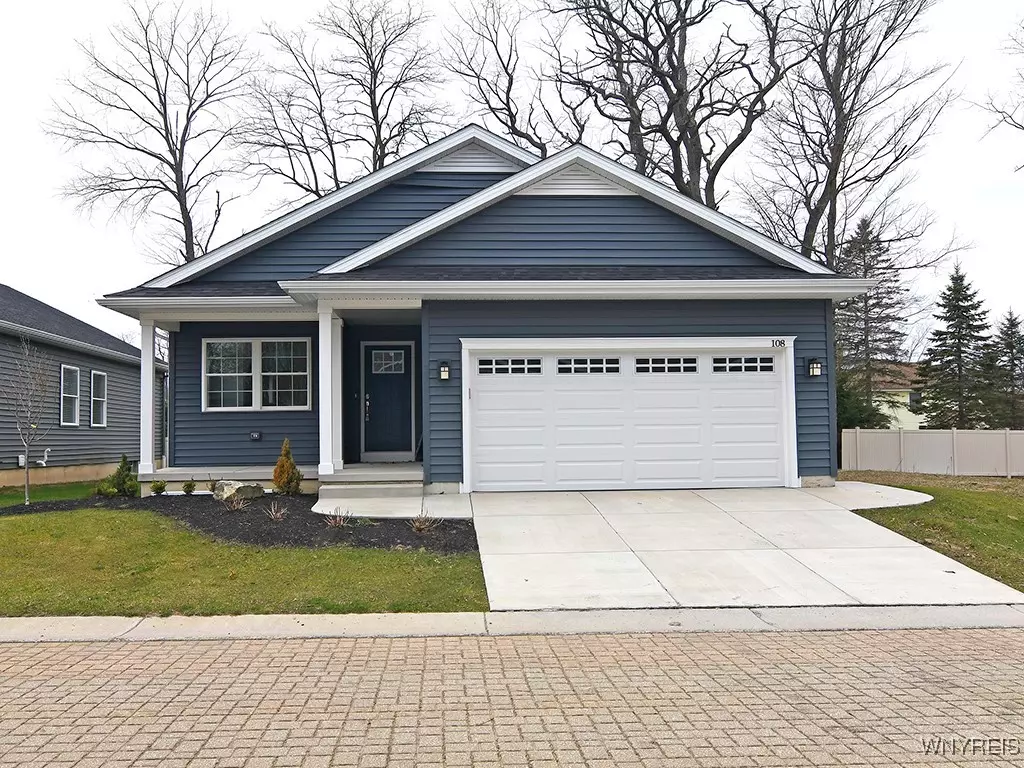2 Beds
2 Baths
1,365 SqFt
2 Beds
2 Baths
1,365 SqFt
Key Details
Property Type Single Family Home
Sub Type Single Family Residence
Listing Status Pending
Purchase Type For Sale
Square Footage 1,365 sqft
Price per Sqft $311
Subdivision Birch Creek Run
MLS Listing ID B1542143
Style Patio Home
Bedrooms 2
Full Baths 2
Construction Status New Build
HOA Fees $220/mo
HOA Y/N No
Year Built 2024
Annual Tax Amount $2,245
Lot Size 0.980 Acres
Acres 0.98
Lot Dimensions 50X86
Property Sub-Type Single Family Residence
Property Description
Location
State NY
County Erie
Community Birch Creek Run
Area Alden-Village-142001
Direction West Main Street to Birch Creek Run.
Rooms
Basement Egress Windows, Full, Sump Pump
Main Level Bedrooms 2
First Level, 16.00 x 14.00 Living Room
First Level, 17.00 x 11.00 Kitchen
First Level, 14.00 x 11.00 Dining Room
First Level, 16.00 x 13.00 Bedroom 1
First Level, 12.00 x 11.00 Bedroom 2
Interior
Interior Features Ceiling Fan(s), Cathedral Ceiling(s), Entrance Foyer, Eat-in Kitchen, Great Room, Living/Dining Room, Pantry, Solid Surface Counters, Bedroom on Main Level, Bath in Primary Bedroom, Main Level Primary, Programmable Thermostat
Heating Gas, Forced Air
Cooling Central Air
Flooring Carpet, Ceramic Tile, Luxury Vinyl, Varies
Fireplaces Number 1
Fireplace Yes
Window Features Thermal Windows
Appliance Dishwasher, Gas Oven, Gas Range, Gas Water Heater, Microwave, Refrigerator, Tankless Water Heater
Laundry Main Level
Exterior
Parking Features Attached
Garage Spaces 2.0
Utilities Available Cable Available, High Speed Internet Available, Sewer Connected, Water Connected
Roof Type Asphalt
Porch Open, Porch
Garage Yes
Building
Lot Description Cul-De-Sac, Rectangular, Rectangular Lot, Residential Lot
Story 1
Sewer Connected
Water Connected, Public
Architectural Style Patio Home
Level or Stories One
Structure Type Vinyl Siding,PEX Plumbing
New Construction true
Construction Status New Build
Schools
School District Alden
Others
Pets Allowed Cats OK, Dogs OK
HOA Name Bliss Property Management
HOA Fee Include Common Area Maintenance,Common Area Insurance,Other,Reserve Fund,Snow Removal,See Remarks,Trash
Senior Community No
Tax ID 142001-108-180-0002-003-000-108
Acceptable Financing Cash, Conventional, FHA, VA Loan
Listing Terms Cash, Conventional, FHA, VA Loan
Special Listing Condition Standard
Pets Allowed Cats OK, Dogs OK
"My job is to find and attract mastery-based agents to the office, protect the culture, and make sure everyone is happy! "
michael.miceli@westlightrealestate.com
19 Mccracken Drive, Oswego, New York, 13126, USA






