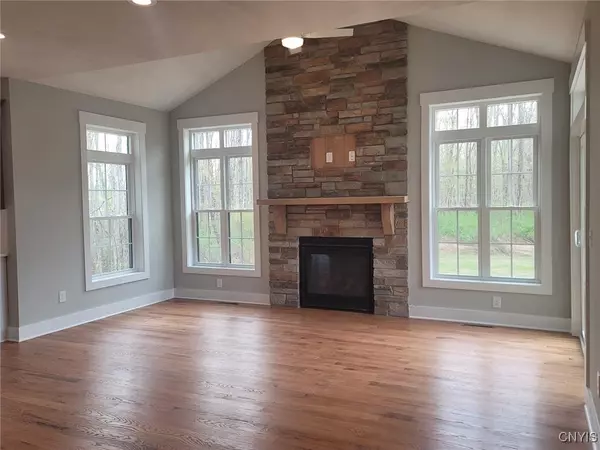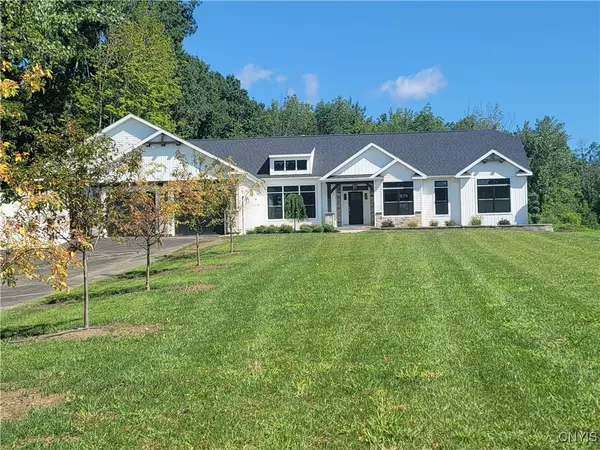3 Beds
2 Baths
2.97 Acres Lot
3 Beds
2 Baths
2.97 Acres Lot
Key Details
Property Type Single Family Home
Sub Type Single Family Residence
Listing Status Active
Purchase Type For Sale
Subdivision Waterfront
MLS Listing ID S1561951
Style Ranch
Bedrooms 3
Full Baths 2
Construction Status To Be Built
HOA Y/N No
Year Built 2025
Annual Tax Amount $2,703
Lot Size 2.970 Acres
Acres 2.97
Lot Dimensions 108X656
Property Sub-Type Single Family Residence
Property Description
Location
State NY
County Oswego
Community Waterfront
Area Granby-352800
Direction FROM ROUTE 31 NORTH ON RIVER ROAD, LAMSON ROAD ONTO PENDERGAST RD. (TRAVEL ALONG THE OSWEGO RIVER) PROPERTY @ 1 1/2 MILES NORTH ON THE WEST SIDE (RIGHT SIDE) OR LAMSON TO PENDERGAST@1 1/2 mi to property.
Body of Water Oswego River
Rooms
Basement Full, Walk-Out Access
Main Level Bedrooms 3
Interior
Interior Features Eat-in Kitchen, Granite Counters, Great Room, Country Kitchen, Kitchen Island, Pantry, Sliding Glass Door(s), Bath in Primary Bedroom, Main Level Primary
Heating Gas, Forced Air
Cooling Central Air
Flooring Carpet, Ceramic Tile, Hardwood, Tile, Varies
Fireplaces Number 1
Fireplace Yes
Appliance Dishwasher, Exhaust Fan, Gas Oven, Gas Range, Gas Water Heater, Microwave, Range Hood
Laundry Main Level
Exterior
Exterior Feature Gravel Driveway
Parking Features Attached
Garage Spaces 2.5
Utilities Available Cable Available, High Speed Internet Available, Water Connected
Amenities Available None
Waterfront Description Beach Access,River Access,Stream
View Y/N Yes
View Water
Roof Type Asphalt
Handicap Access Low Threshold Shower, Accessible Doors
Porch Open, Porch
Garage Yes
Building
Lot Description Irregular Lot, Wooded
Story 1
Foundation Block
Sewer Septic Tank
Water Connected, Public
Architectural Style Ranch
Level or Stories One
Structure Type Composite Siding,Vinyl Siding,PEX Plumbing
New Construction true
Construction Status To Be Built
Schools
Elementary Schools Michael A Maroun Elementary
Middle Schools Emerson J Dillon Middle
High Schools John C Birdlebough High
School District Phoenix
Others
Senior Community No
Acceptable Financing Cash, Conventional, Other, See Remarks
Listing Terms Cash, Conventional, Other, See Remarks
Special Listing Condition Standard
Virtual Tour https://www.propertypanorama.com/instaview/syr/S1561951
"My job is to find and attract mastery-based agents to the office, protect the culture, and make sure everyone is happy! "
michael.miceli@westlightrealestate.com
19 Mccracken Drive, Oswego, New York, 13126, USA






