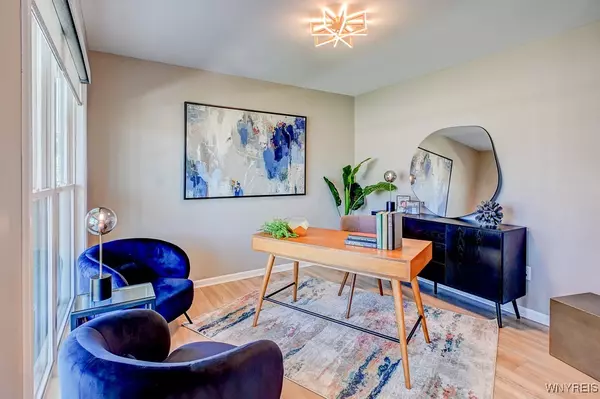3 Beds
3 Baths
1,847 SqFt
3 Beds
3 Baths
1,847 SqFt
OPEN HOUSE
Sat Aug 16, 1:00pm - 5:00pm
Sun Aug 17, 1:00pm - 5:00pm
Sat Aug 23, 1:00pm - 5:00pm
Sun Aug 24, 1:00pm - 5:00pm
Key Details
Property Type Single Family Home
Sub Type Single Family Residence
Listing Status Active
Purchase Type For Sale
Square Footage 1,847 sqft
Price per Sqft $319
Subdivision Bush Meadows
MLS Listing ID B1571135
Style Colonial,Patio Home,Ranch,Two Story
Bedrooms 3
Full Baths 2
Half Baths 1
Construction Status New Build
HOA Fees $310/mo
HOA Y/N No
Year Built 2024
Lot Size 8,276 Sqft
Acres 0.19
Lot Dimensions 74X130
Property Sub-Type Single Family Residence
Property Description
This home showcases today's most sought-after features, hand-selected by Marrano's expert design team for both style and function. Highlights include: A private home office for work-from-home convenience
An open-concept kitchen with a spacious 7.5" island, stainless steel range hood, and a built-in microwave. Durable and stylish luxury vinyl plank flooring throughout the first floor. Enjoy the welcoming family room with a cozy gas fireplace, seamlessly connected to the kitchen. Luxurious primary suite featuring a walk-in closet and a private bath. Additional features include a home warranty, All appliances, landscaping, and a front yard irrigation system for easy maintenance.
Conveniently located near East Goundry, the Model Home is located at 299 Cardinal Way. Come see it in person during our open house hours!
(Taxes to be determined)
Location
State NY
County Niagara
Community Bush Meadows
Area North Tonawanda-City-291200
Direction East Goundry to Cardinal Way in North Tonawanda.
Rooms
Basement Full, Sump Pump
Second Level, 16.00 x 14.00 Bedroom 1
Second Level, 12.00 x 11.00 Bedroom 2
First Level, 19.00 x 14.00 Living Room
First Level, 12.00 x 11.00 Kitchen
First Level, 14.00 x 11.00 Dining Room
First Level, 11.00 x 11.00 Other
Second Level, 14.00 x 11.00 Bedroom 3
Interior
Interior Features Den, Separate/Formal Dining Room, Entrance Foyer, Eat-in Kitchen, Separate/Formal Living Room, Granite Counters, Kitchen Island, Bath in Primary Bedroom
Heating Gas, Forced Air
Cooling Central Air
Flooring Carpet, Luxury Vinyl, Varies
Fireplaces Number 1
Fireplace Yes
Appliance Dishwasher, Disposal, Gas Water Heater, Microwave
Laundry Main Level
Exterior
Exterior Feature Blacktop Driveway, Deck, Patio
Parking Features Attached
Garage Spaces 2.0
Utilities Available Sewer Connected, Water Connected
Amenities Available Other, See Remarks
Roof Type Asphalt
Porch Deck, Open, Patio, Porch
Garage Yes
Building
Lot Description Rectangular, Rectangular Lot
Story 2
Foundation Poured
Sewer Connected
Water Connected, Public
Architectural Style Colonial, Patio Home, Ranch, Two Story
Level or Stories Two
Structure Type Vinyl Siding
New Construction true
Construction Status New Build
Schools
Elementary Schools Spruce
Middle Schools North Tonawanda Middle
High Schools North Tonawanda High
School District North Tonawanda
Others
Senior Community No
Acceptable Financing Cash, Conventional, VA Loan
Listing Terms Cash, Conventional, VA Loan
Special Listing Condition Standard
Virtual Tour https://my.matterport.com/show/?m=JvEgbH4srmm&brand=0
"My job is to find and attract mastery-based agents to the office, protect the culture, and make sure everyone is happy! "
michael.miceli@westlightrealestate.com
19 Mccracken Drive, Oswego, New York, 13126, USA






