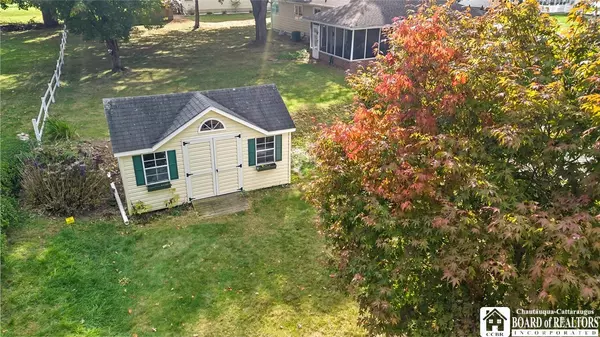3 Beds
3 Baths
1,232 SqFt
3 Beds
3 Baths
1,232 SqFt
Key Details
Property Type Single Family Home
Sub Type Single Family Residence
Listing Status Pending
Purchase Type For Sale
Square Footage 1,232 sqft
Price per Sqft $194
MLS Listing ID R1571567
Style Ranch
Bedrooms 3
Full Baths 1
Half Baths 2
Construction Status Existing
HOA Y/N No
Year Built 1960
Annual Tax Amount $7,330
Lot Size 0.292 Acres
Acres 0.2921
Lot Dimensions 101X126
Property Sub-Type Single Family Residence
Property Description
Location
State NY
County Chautauqua
Area Fredonia-Village-065801
Direction North on Central Avenue, right on Cottage towards the end on right, corner of Pleasant
Rooms
Basement Full, Finished
Main Level Bedrooms 3
First Level, 5.00 x 4.00 Other
First Level, 11.00 x 9.00 Bedroom 2
First Level, 20.00 x 10.00 Kitchen
First Level, 7.00 x 5.00 Other
First Level, 17.00 x 11.00 Living Room
First Level, 13.00 x 8.00 Bedroom 3
First Level, 15.00 x 11.00 Family Room
First Level, 12.00 x 10.00 Bedroom 1
Interior
Interior Features Eat-in Kitchen, Separate/Formal Living Room, Pull Down Attic Stairs
Heating Gas, Forced Air
Cooling Central Air
Flooring Carpet, Hardwood, Varies, Vinyl
Fireplace No
Appliance Dishwasher, Electric Oven, Electric Range, Gas Water Heater, Microwave, Refrigerator
Exterior
Exterior Feature Concrete Driveway
Parking Features Attached
Garage Spaces 2.0
Utilities Available Sewer Connected, Water Connected
Roof Type Asphalt,Shingle
Porch Open, Porch
Garage Yes
Building
Lot Description Residential Lot
Story 1
Foundation Poured
Sewer Connected
Water Connected, Public
Architectural Style Ranch
Level or Stories One
Additional Building Shed(s), Storage
Structure Type Aluminum Siding
Construction Status Existing
Schools
Elementary Schools Fredonia Elementary
Middle Schools Fredonia Middle
High Schools Fredonia High
School District Fredonia
Others
Senior Community No
Tax ID 065801-113-007-0005-017-000
Acceptable Financing Cash, Conventional, FHA, VA Loan
Listing Terms Cash, Conventional, FHA, VA Loan
Special Listing Condition Standard
"My job is to find and attract mastery-based agents to the office, protect the culture, and make sure everyone is happy! "
michael.miceli@westlightrealestate.com
19 Mccracken Drive, Oswego, New York, 13126, USA






