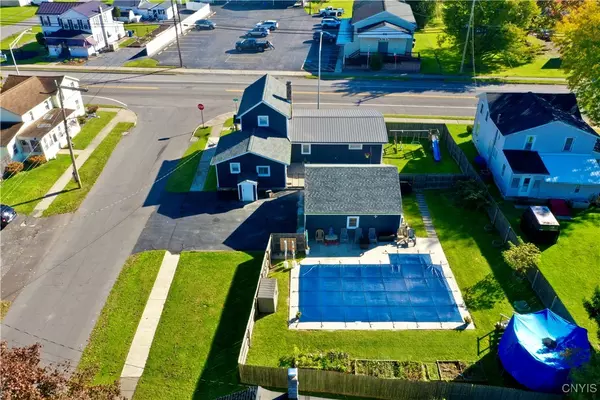5 Beds
1 Bath
1,618 SqFt
5 Beds
1 Bath
1,618 SqFt
Key Details
Property Type Single Family Home
Sub Type Single Family Residence
Listing Status Active
Purchase Type For Sale
Square Footage 1,618 sqft
Price per Sqft $222
MLS Listing ID S1572764
Style Historic/Antique,Two Story
Bedrooms 5
Full Baths 1
Construction Status Existing
HOA Y/N No
Year Built 1870
Annual Tax Amount $3,986
Lot Size 10,890 Sqft
Acres 0.25
Lot Dimensions 118X92
Property Sub-Type Single Family Residence
Property Description
Location
State NY
County Seneca
Area Seneca Falls-453289
Direction From Seneca Falls go south on Ovid Street (RT414) to Mechanic Street, house is on right side of rt 414 and corner of Mechanic Street.
Rooms
Basement Walk-Out Access, Sump Pump
Main Level Bedrooms 3
Interior
Interior Features Ceiling Fan(s), Separate/Formal Dining Room, Entrance Foyer, Eat-in Kitchen, Separate/Formal Living Room, Quartz Counters, Natural Woodwork, Window Treatments, Bedroom on Main Level, Main Level Primary
Heating Ductless, Gas, Zoned, Baseboard, Electric, Hot Water
Cooling Ductless, Zoned, Window Unit(s)
Flooring Carpet, Hardwood, Laminate, Varies
Fireplace No
Window Features Drapes
Appliance Dryer, Dishwasher, Electric Cooktop, Electric Oven, Electric Range, Freezer, Gas Water Heater, Microwave, Refrigerator, Washer
Laundry Main Level
Exterior
Exterior Feature Blacktop Driveway, Fully Fenced, Pool, Patio, Private Yard, See Remarks
Parking Features Detached
Garage Spaces 2.0
Fence Full
Pool In Ground
Utilities Available Cable Available, High Speed Internet Available, Sewer Connected, Water Connected
Roof Type Asphalt,Metal,Pitched,Shingle
Handicap Access Low Threshold Shower
Porch Open, Patio, Porch
Garage Yes
Building
Lot Description Corner Lot, Residential Lot
Story 2
Foundation Block, Stone
Sewer Connected
Water Connected, Public
Architectural Style Historic/Antique, Two Story
Level or Stories Two
Additional Building Barn(s), Outbuilding, Second Garage
Structure Type Vinyl Siding
Construction Status Existing
Schools
School District Seneca Falls
Others
Senior Community No
Tax ID 453289-018-000-0002-008-000-0000
Acceptable Financing Cash, Conventional, FHA, VA Loan
Listing Terms Cash, Conventional, FHA, VA Loan
Special Listing Condition Standard
Virtual Tour https://www.propertypanorama.com/instaview/syr/S1572764
"My job is to find and attract mastery-based agents to the office, protect the culture, and make sure everyone is happy! "
michael.miceli@westlightrealestate.com
19 Mccracken Drive, Oswego, New York, 13126, USA






