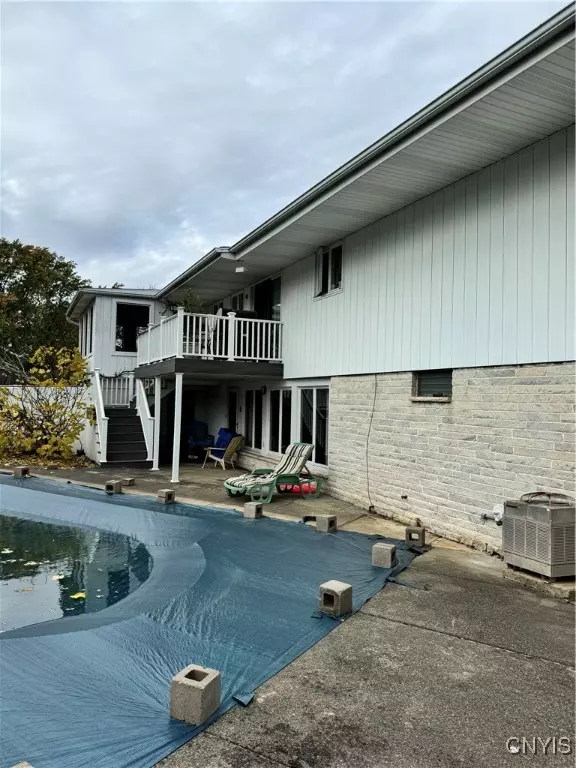4 Beds
3 Baths
2,520 SqFt
4 Beds
3 Baths
2,520 SqFt
Key Details
Property Type Single Family Home
Sub Type Single Family Residence
Listing Status Pending
Purchase Type For Sale
Square Footage 2,520 sqft
Price per Sqft $138
Subdivision Hiller Heights
MLS Listing ID S1574454
Style Raised Ranch
Bedrooms 4
Full Baths 3
Construction Status Existing
HOA Y/N No
Year Built 1967
Annual Tax Amount $5,639
Lot Size 0.401 Acres
Acres 0.4013
Lot Dimensions 115X152
Property Sub-Type Single Family Residence
Property Description
Location
State NY
County Onondaga
Community Hiller Heights
Area Cicero-312289
Direction Heading North on South Bay Road turn right onto East Pone Grove Road. Drive about 1/4 mile to Elwill Road and turn right. The properties about 1/4 mile on your left.
Rooms
Basement Exterior Entry, Full, Finished, Walk-Up Access
Main Level Bedrooms 1
Interior
Interior Features Dining Area, Entrance Foyer, Separate/Formal Living Room, Granite Counters, Great Room, Living/Dining Room, See Remarks, Second Kitchen, Sauna, Bar, Window Treatments, Bedroom on Main Level, In-Law Floorplan, Bath in Primary Bedroom
Heating Gas, Forced Air
Cooling Central Air
Flooring Carpet, Ceramic Tile, Laminate, Tile, Varies
Fireplaces Number 2
Fireplace Yes
Window Features Drapes
Appliance Built-In Range, Built-In Oven, Dishwasher, Gas Cooktop, Gas Water Heater, Refrigerator
Laundry Main Level
Exterior
Exterior Feature Blacktop Driveway, Deck, Fence, Hot Tub/Spa, Pool, Patio
Parking Features Attached
Garage Spaces 2.0
Fence Partial
Pool In Ground
Utilities Available Cable Available, High Speed Internet Available, Sewer Connected, Water Connected
Porch Deck, Enclosed, Open, Patio, Porch, Screened
Garage Yes
Building
Lot Description Near Public Transit, Residential Lot
Story 1
Foundation Block
Sewer Connected
Water Connected, Public
Architectural Style Raised Ranch
Level or Stories One
Structure Type Brick,Wood Siding,Copper Plumbing
Construction Status Existing
Schools
School District North Syracuse
Others
Senior Community No
Tax ID 312289-038-000-0012-007-000-0000
Acceptable Financing Cash, Conventional, FHA, USDA Loan
Listing Terms Cash, Conventional, FHA, USDA Loan
Special Listing Condition Standard
Virtual Tour https://www.propertypanorama.com/instaview/syr/S1574454
"My job is to find and attract mastery-based agents to the office, protect the culture, and make sure everyone is happy! "
michael.miceli@westlightrealestate.com
19 Mccracken Drive, Oswego, New York, 13126, USA






