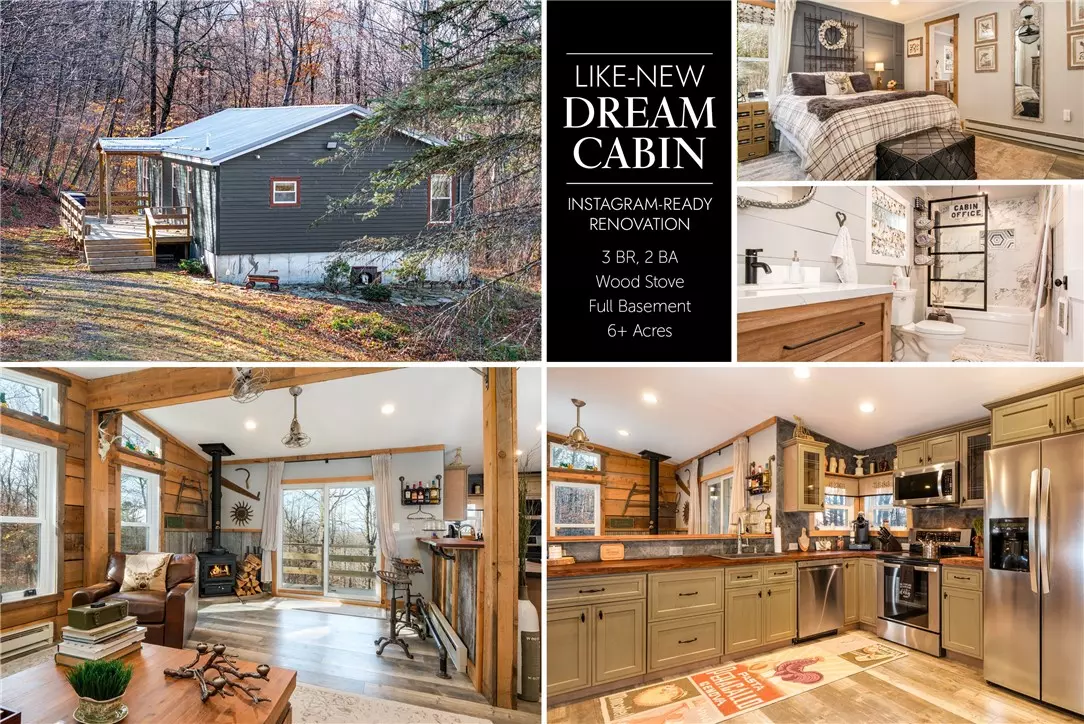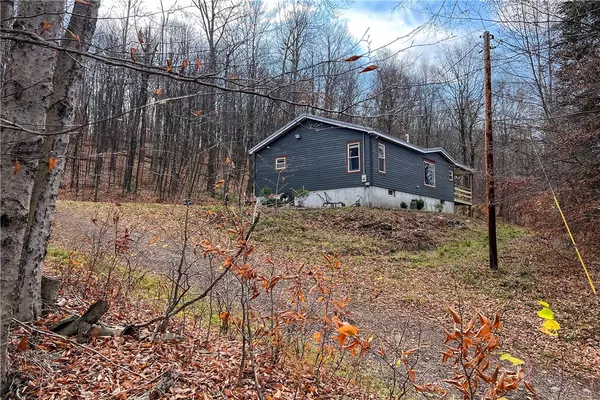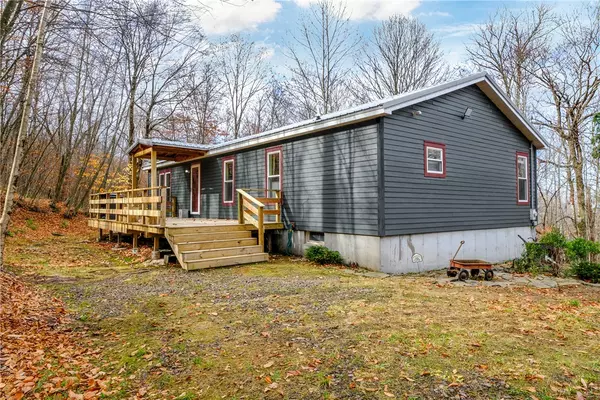3 Beds
2 Baths
1,352 SqFt
3 Beds
2 Baths
1,352 SqFt
Key Details
Property Type Single Family Home
Sub Type Single Family Residence
Listing Status Active
Purchase Type For Sale
Square Footage 1,352 sqft
Price per Sqft $287
MLS Listing ID R1576278
Style Ranch
Bedrooms 3
Full Baths 2
Construction Status Existing
HOA Y/N No
Year Built 1987
Annual Tax Amount $3,223
Lot Size 6.110 Acres
Acres 6.11
Lot Dimensions 709X407
Property Sub-Type Single Family Residence
Property Description
Step inside this LIKE-NEW beauty, where everything shines and sparkles.
With a brand-new metal roof, fresh HardiePlank siding, and inviting new decks, you'll feel like you've walked into an Instagram dream! The bathrooms are sparkling with porcelain tile, gorgeous a wall paper and modern conveniences. The bedrooms boast new engineered floors, ceiling fans, and custom closet insert shelving The kitchen is a chef's delight with all-stainless steel appliances, a glass-safe sink, and live-edge counters that will be the envy of all your guests. Additional details you'll love include solid wood cabinets with soft-close-drawers, an automatic faucet, and a stylish repurposed slate-roofing backsplash that you'll just have see to fully appreciate how beautiful it is. The entire space is complete with rustic touches that take this country cabin to a whole new level of cozy luxury with solid wood doors, reclaimed wood, and hand-hewn beams with custom iron bracing. The primary suite bathroom has a jetted tub shower, porcelain tiling and fog-free mirrors. Nothing but the best! Built on a solid poured concrete foundation basement with new electric panel, a new LG laundry space, new well-pressure tank and a new Marathon 75 gallon water heater, there's plenty of room to grow—both in the home and on the property! Plus, there's a second building site complete with electricity, water, and septic, just waiting for your vision—maybe a garage or a creative workshop? All this is just minutes away from the charming villages of Delhi, Walton, and Franklin, and a breezy under-3-hour drive from the GWB. So, if you've been dreaming of a perfect retreat, your search ends here! Come see for yourself and get ready to fall in love!
Location
State NY
County Delaware
Area Hamden-123400
Direction From Delhi: Take NY-10 S towards Walton. Follow for 4 miles, then turn right on Hamden Hill Rd. Follow for .7 mile, then turn left continuing on Hamden Hill Rd. Follow for 3 miles & then turn right onto Ridge Rd. House is on the left.
Rooms
Basement Full
Main Level Bedrooms 3
Basement Level Basement
First Level Living Room
First Level Bedroom 1
First Level Kitchen
First Level Bedroom 3
First Level Foyer
First Level Bedroom 2
Interior
Interior Features Breakfast Bar, Ceiling Fan(s), Dry Bar, Entrance Foyer, Eat-in Kitchen, Separate/Formal Living Room, Pantry, Sliding Glass Door(s), Bath in Primary Bedroom, Main Level Primary, Primary Suite
Heating Electric, Baseboard
Flooring Hardwood, Other, See Remarks, Tile, Varies
Fireplaces Number 1
Fireplace Yes
Appliance Dryer, Dishwasher, Electric Oven, Electric Range, Electric Water Heater, Microwave, Refrigerator, Washer
Laundry In Basement
Exterior
Exterior Feature Deck, Gravel Driveway
Utilities Available High Speed Internet Available
Roof Type Metal
Porch Deck, Open, Porch
Garage No
Building
Lot Description Rectangular, Rectangular Lot, Rural Lot, Secluded, Wooded
Story 1
Foundation Poured
Sewer Septic Tank
Water Well
Architectural Style Ranch
Level or Stories One
Structure Type Frame,PEX Plumbing
Construction Status Existing
Schools
School District Walton
Others
Senior Community No
Tax ID 211.-6-7
Acceptable Financing Cash, Conventional
Listing Terms Cash, Conventional
Special Listing Condition Standard
Virtual Tour https://my.matterport.com/show/?m=WiSkfZMxKHo&mls=1
"My job is to find and attract mastery-based agents to the office, protect the culture, and make sure everyone is happy! "
michael.miceli@westlightrealestate.com
19 Mccracken Drive, Oswego, New York, 13126, USA






