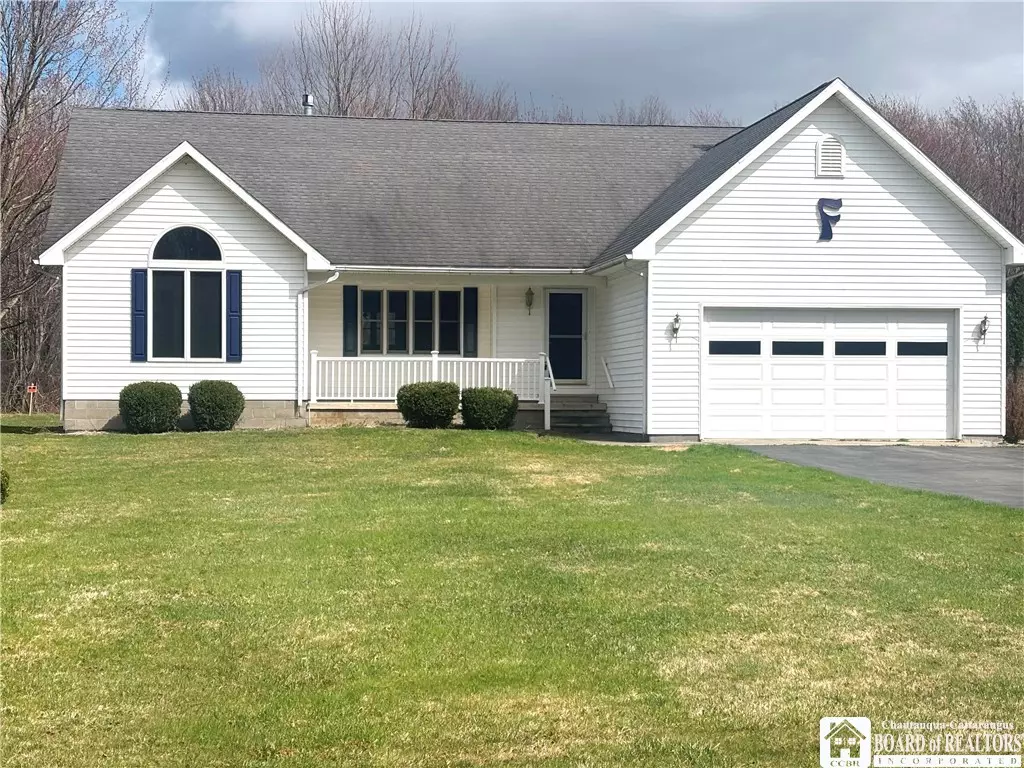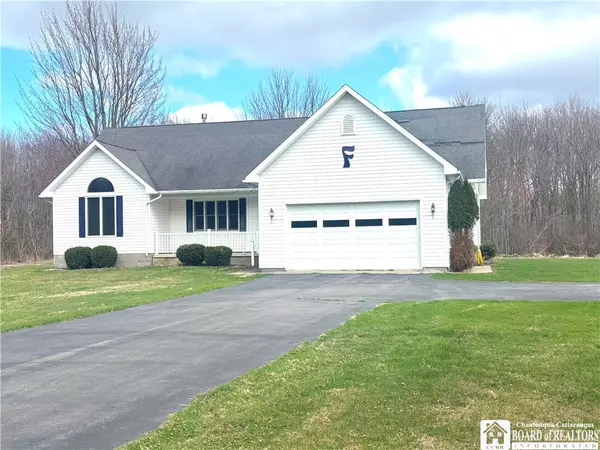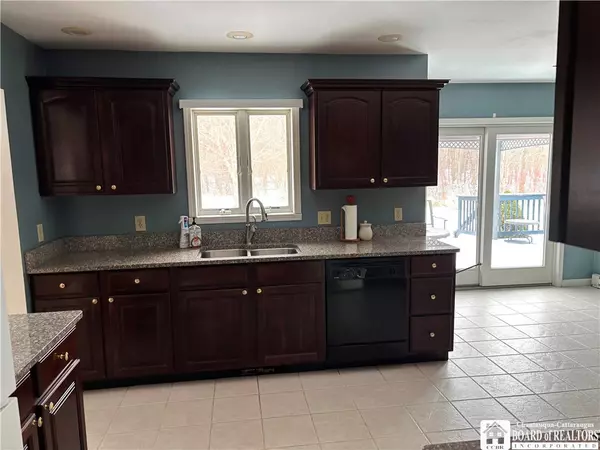3 Beds
2 Baths
1,831 SqFt
3 Beds
2 Baths
1,831 SqFt
Key Details
Property Type Single Family Home
Sub Type Single Family Residence
Listing Status Active
Purchase Type For Sale
Square Footage 1,831 sqft
Price per Sqft $152
MLS Listing ID R1584588
Style Ranch
Bedrooms 3
Full Baths 2
Construction Status Existing
HOA Y/N No
Year Built 2002
Annual Tax Amount $7,445
Lot Size 1.200 Acres
Acres 1.2
Lot Dimensions 270X203
Property Sub-Type Single Family Residence
Property Description
Location
State NY
County Chautauqua
Area Pomfret-065889
Direction From Fredonia take Route 20 west (West Main Road) toward Brocton; turn left on Walden Road; property on the left; sign in place.
Rooms
Basement Full, Finished
Main Level Bedrooms 3
First Level, 13.00 x 10.00 Bedroom 2
First Level, 13.00 x 14.00 Bedroom 1
First Level, 15.00 x 15.00 Living Room
First Level, 13.00 x 10.00 Bedroom 3
First Level, 19.00 x 12.00 Kitchen
First Level, 12.00 x 10.00 Dining Room
Interior
Interior Features Eat-in Kitchen, Separate/Formal Living Room, Main Level Primary, Primary Suite, Workshop
Heating Electric, Baseboard
Flooring Carpet, Ceramic Tile, Varies
Fireplace No
Appliance Dryer, Dishwasher, Electric Oven, Electric Range, Electric Water Heater, Microwave, Refrigerator, Washer
Laundry Main Level
Exterior
Exterior Feature Blacktop Driveway
Parking Features Attached
Garage Spaces 2.0
Garage Yes
Building
Lot Description Agricultural, Irregular Lot
Story 1
Foundation Block
Sewer Septic Tank
Water Well
Architectural Style Ranch
Level or Stories One
Structure Type Vinyl Siding
Construction Status Existing
Schools
School District Brocton
Others
Senior Community No
Tax ID 065889-145-000-0002-064-000
Acceptable Financing Cash, Conventional, FHA, USDA Loan, VA Loan
Listing Terms Cash, Conventional, FHA, USDA Loan, VA Loan
Special Listing Condition Estate
"My job is to find and attract mastery-based agents to the office, protect the culture, and make sure everyone is happy! "
michael.miceli@westlightrealestate.com
19 Mccracken Drive, Oswego, New York, 13126, USA






