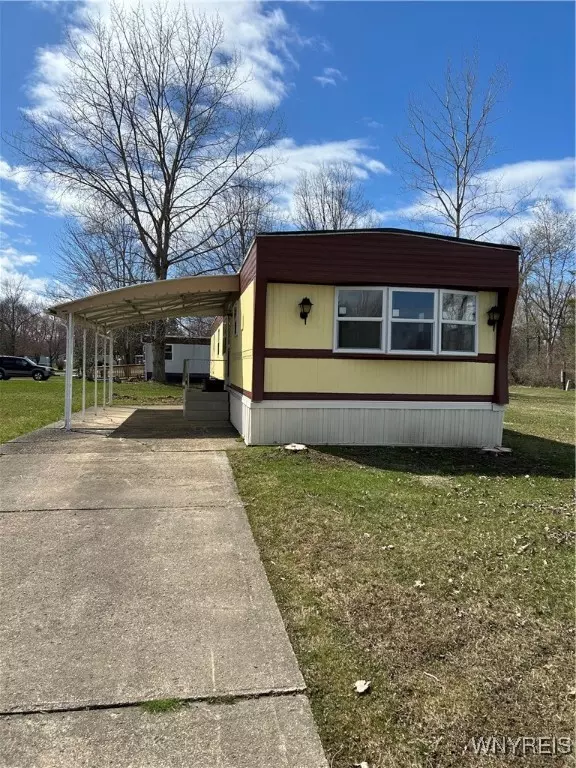2 Beds
1 Bath
896 SqFt
2 Beds
1 Bath
896 SqFt
Key Details
Property Type Mobile Home
Sub Type Mobile Home
Listing Status Active
Purchase Type For Sale
Square Footage 896 sqft
Price per Sqft $31
Subdivision Triton Valley Estates
MLS Listing ID B1585093
Style Mobile Home
Bedrooms 2
Full Baths 1
Construction Status Existing
HOA Y/N No
Land Lease Amount 676.0
Year Built 1976
Lot Dimensions 50X110
Property Sub-Type Mobile Home
Property Description
Location
State NY
County Erie
Community Triton Valley Estates
Area Evans-144489
Direction Erie Road 1 1/2 miles South of Sturgeon Point Road, enter Triton Valley Estates Angola, right onto Karen Drive, left Amy Jenn, first home on left
Rooms
Basement None
Main Level Bedrooms 2
First Level, 9.00 x 13.00 Kitchen
First Level, 17.00 x 13.00 Living Room
First Level, 13.00 x 13.00 Bedroom 1
First Level, 6.00 x 5.00 Laundry
First Level, 8.00 x 10.00 Bedroom 2
Interior
Interior Features Eat-in Kitchen, Separate/Formal Living Room, Bedroom on Main Level
Heating Gas, Forced Air
Flooring Carpet, Luxury Vinyl, Varies
Fireplace No
Window Features Thermal Windows
Appliance Exhaust Fan, Gas Oven, Gas Range, Gas Water Heater, Refrigerator, Range Hood
Laundry Main Level
Exterior
Exterior Feature Awning(s), Concrete Driveway
Pool Community
Utilities Available Sewer Connected, Water Connected
Roof Type Membrane,Rubber
Building
Lot Description Corner Lot, Rectangular, Rectangular Lot
Story 1
Foundation Pillar/Post/Pier
Sewer Connected
Water Connected, Public
Architectural Style Mobile Home
Level or Stories One
Additional Building Shed(s), Storage
Structure Type Aluminum Siding,PEX Plumbing
Construction Status Existing
Schools
Elementary Schools A J Schmidt Elementary
Middle Schools Lake Shore Central Middle
High Schools Lake Shore Senior High
School District Lake Shore (Evans-Brant)
Others
Senior Community No
Acceptable Financing Cash
Listing Terms Cash
Special Listing Condition Standard
"My job is to find and attract mastery-based agents to the office, protect the culture, and make sure everyone is happy! "
michael.miceli@westlightrealestate.com
19 Mccracken Drive, Oswego, New York, 13126, USA






