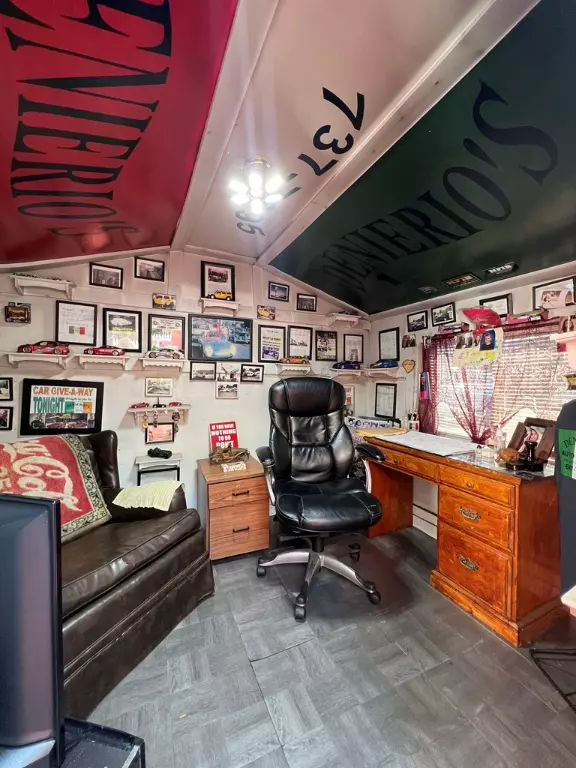4 Beds
2 Baths
1,732 SqFt
4 Beds
2 Baths
1,732 SqFt
Key Details
Property Type Single Family Home
Sub Type Single Family Residence
Listing Status Pending
Purchase Type For Sale
Square Footage 1,732 sqft
Price per Sqft $144
MLS Listing ID EC276719
Style Two Story
Bedrooms 4
Full Baths 2
Construction Status Existing
HOA Y/N No
Year Built 1930
Annual Tax Amount $3,552
Lot Size 5,227 Sqft
Acres 0.12
Lot Dimensions 150X35
Property Sub-Type Single Family Residence
Property Description
Location
State NY
County Chemung
Area Elmira-City-070400
Zoning Res
Direction From Cedar St to Clemens Center, take right on E Hudson; home is right on the right. Parking on the street or drive around & go into the big parking lot off of Pennsylvania Ave.
Body of Water None
Rooms
Basement Dirt Floor, Partial
Second Level Bedroom 2
Second Level Bedroom 1
Second Level Bedroom 3
Interior
Interior Features Ceiling Fan(s), Eat-in Kitchen, Other, See Remarks
Heating Gas, Forced Air
Flooring Carpet, Hardwood, Varies, Vinyl
Appliance Dryer, Free-Standing Range, Oven, Refrigerator, See Remarks, Water Heater, Washer
Exterior
Exterior Feature Deck, Pool
Parking Features Detached
Garage Spaces 2.0
Pool Above Ground
Utilities Available Cable Available, Sewer Connected, Water Connected
Roof Type Shingle
Porch Deck
Garage Yes
Building
Lot Description Residential Lot
Story 2
Foundation Other, See Remarks
Sewer Connected
Water Connected, Public
Architectural Style Two Story
Level or Stories Two
Additional Building Second Garage
Structure Type Wood Siding
Construction Status Existing
Schools
School District Elmira
Others
Tax ID 99.07-6-21
Special Listing Condition Standard
"My job is to find and attract mastery-based agents to the office, protect the culture, and make sure everyone is happy! "
michael.miceli@westlightrealestate.com
19 Mccracken Drive, Oswego, New York, 13126, USA






