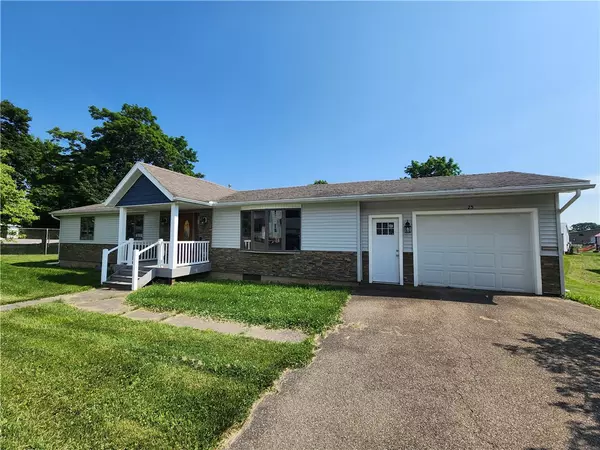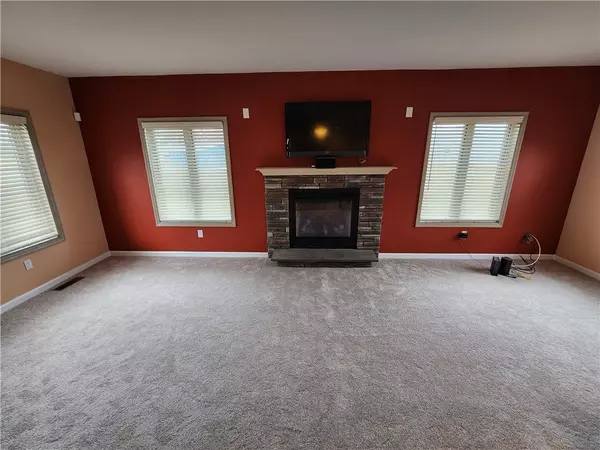3 Beds
3 Baths
2,632 SqFt
3 Beds
3 Baths
2,632 SqFt
OPEN HOUSE
Sun Aug 10, 11:00am - 12:30pm
Key Details
Property Type Single Family Home
Sub Type Single Family Residence
Listing Status Active
Purchase Type For Sale
Square Footage 2,632 sqft
Price per Sqft $106
MLS Listing ID R1590355
Style Ranch
Bedrooms 3
Full Baths 3
Construction Status Existing
HOA Y/N No
Year Built 1971
Annual Tax Amount $4,138
Lot Size 0.458 Acres
Acres 0.458
Lot Dimensions 105X190
Property Sub-Type Single Family Residence
Property Description
Location
State NY
County Livingston
Area Mount Morris-Village-243601
Direction Lackawanna or State St to Mill St.
Rooms
Basement Full
Main Level Bedrooms 3
Interior
Interior Features Dining Area, Separate/Formal Dining Room, Eat-in Kitchen, Other, See Remarks, Sliding Glass Door(s), Solid Surface Counters, Main Level Primary, Primary Suite
Heating Gas, Forced Air
Cooling Central Air
Flooring Carpet, Ceramic Tile, Luxury Vinyl, Varies
Fireplaces Number 1
Fireplace Yes
Window Features Thermal Windows
Appliance Appliances Negotiable, Gas Water Heater
Laundry Main Level
Exterior
Exterior Feature Blacktop Driveway
Parking Features Attached
Garage Spaces 1.5
Utilities Available Cable Available, High Speed Internet Available, Sewer Connected, Water Connected
Roof Type Asphalt
Handicap Access No Stairs
Porch Open, Porch
Garage Yes
Building
Lot Description Rectangular, Rectangular Lot, Residential Lot
Story 1
Foundation Block
Sewer Connected
Water Connected, Public
Architectural Style Ranch
Level or Stories One
Structure Type Stone,Vinyl Siding
Construction Status Existing
Schools
School District Mount Morris
Others
Senior Community No
Tax ID 243601-106-015-0001-051-000-0000
Acceptable Financing Cash, Conventional, FHA, VA Loan
Listing Terms Cash, Conventional, FHA, VA Loan
Special Listing Condition Standard
Virtual Tour https://unbranded.youriguide.com/25_mill_st_mt_morris_ny/
"My job is to find and attract mastery-based agents to the office, protect the culture, and make sure everyone is happy! "
michael.miceli@westlightrealestate.com
19 Mccracken Drive, Oswego, New York, 13126, USA






