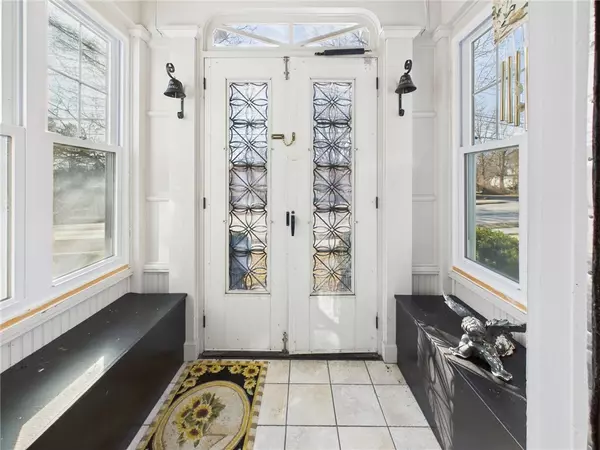3 Beds
2 Baths
1,539 SqFt
3 Beds
2 Baths
1,539 SqFt
Key Details
Property Type Single Family Home
Sub Type Single Family Residence
Listing Status Pending
Purchase Type For Sale
Square Footage 1,539 sqft
Price per Sqft $155
MLS Listing ID R1592757
Style Historic/Antique
Bedrooms 3
Full Baths 1
Half Baths 1
Construction Status Existing
HOA Y/N No
Year Built 1920
Annual Tax Amount $4,056
Lot Size 0.340 Acres
Acres 0.34
Lot Dimensions 60X247
Property Sub-Type Single Family Residence
Property Description
The dining area stands out with a classic built-in hutch that adds timeless charm and connects seamlessly to the updated kitchen through a stylish breakfast bar — perfect for casual meals or entertaining. Glass pocket doors open to the cozy living room, offering a flexible space for relaxing or hosting guests.
Just off the dining room, the heated sunroom provides a peaceful spot to enjoy year-round — whether you're sipping morning coffee or soaking up the afternoon sun. Hidden beneath the carpets, you'll discover beautiful hardwood floors ready to be restored to their original beauty.
The full basement features a workbench and a traditional fruit cellar, giving you plenty of storage and workspace. Outside, the large backyard offers ample room for gardening, outdoor activities, or simply unwinding in your private retreat. Need more space? The garage includes a spacious bonus room — ideal for a home office, gym, or creative studio — plus an additional shed for all your tools and gear.
This home perfectly balances vintage charm with modern convenience — don't miss your chance to make it yours!
Location
State NY
County Seneca
Area Seneca Falls-453289
Direction Fall St towards Seneca Falls. Property on the left. Sign on premises.
Rooms
Basement Full, Sump Pump
Main Level Bedrooms 3
Interior
Interior Features Breakfast Bar, Ceiling Fan(s), Separate/Formal Dining Room, Separate/Formal Living Room, Pull Down Attic Stairs, Natural Woodwork, Bath in Primary Bedroom, Main Level Primary, Workshop
Heating Gas, Baseboard, Hot Water
Cooling Central Air
Flooring Carpet, Hardwood, Varies, Vinyl
Fireplaces Number 1
Fireplace Yes
Window Features Leaded Glass
Appliance Dryer, Dishwasher, Freezer, Gas Oven, Gas Range, Gas Water Heater, Microwave, Refrigerator, Washer
Laundry In Basement
Exterior
Exterior Feature Blacktop Driveway
Parking Features Detached
Garage Spaces 2.0
Utilities Available High Speed Internet Available, Sewer Connected, Water Connected
Roof Type Metal
Garage Yes
Building
Lot Description Rectangular, Rectangular Lot, Residential Lot
Story 1
Foundation Block
Sewer Connected
Water Connected, Public
Architectural Style Historic/Antique
Level or Stories One
Additional Building Other, Shed(s), Storage
Structure Type Stucco
Construction Status Existing
Schools
Elementary Schools Elizabeth Cady Stanton Elementary
Middle Schools Seneca Falls Middle
High Schools Mynderse Academy
School District Seneca Falls
Others
Senior Community No
Tax ID 453289-015-000-0001-011-000-0000
Acceptable Financing Cash, Conventional
Listing Terms Cash, Conventional
Special Listing Condition Estate, Standard
Virtual Tour https://tour.giraffe360.com/670c2e66e61d41eea63fbaf30857923f
"My job is to find and attract mastery-based agents to the office, protect the culture, and make sure everyone is happy! "
michael.miceli@westlightrealestate.com
19 Mccracken Drive, Oswego, New York, 13126, USA






