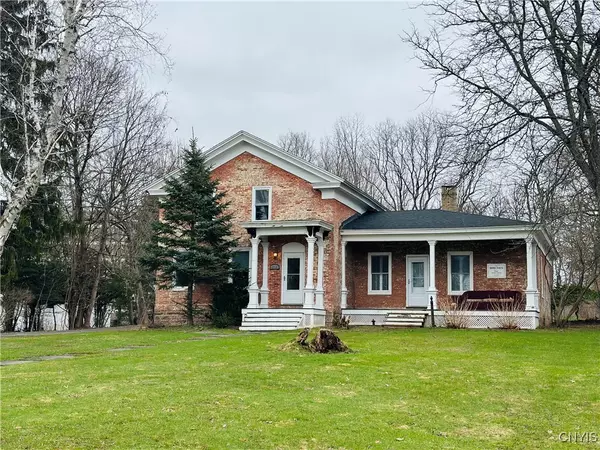4 Beds
3 Baths
2,777 SqFt
4 Beds
3 Baths
2,777 SqFt
Key Details
Property Type Single Family Home
Sub Type Single Family Residence
Listing Status Pending
Purchase Type For Sale
Square Footage 2,777 sqft
Price per Sqft $107
MLS Listing ID S1593029
Style Colonial,Historic/Antique,Victorian
Bedrooms 4
Full Baths 3
Construction Status Existing
HOA Y/N No
Year Built 1850
Annual Tax Amount $6,095
Lot Size 0.780 Acres
Acres 0.78
Lot Dimensions 92X383
Property Sub-Type Single Family Residence
Property Description
Nestled in the heart of Pulaski's historic district, this timeless gem offers a rare opportunity to own a piece of history. Sitting on just under an acre, the property boasts a meticulously manicured front lawn, a spacious covered porch, a private fenced-in backyard, and a generous driveway with ample parking.
Formerly operating as a highly sought-after bed and breakfast, this home has been a premier destination for outdoor enthusiasts, including fishermen, hunters, and year-round tourists. Its prime location, just a stone's throw from the renowned Salmon River, makes it an ideal retreat for short-term rentals. Additionally, it's just a short drive to the breathtaking Thousand Islands and the pristine beaches along Lake Ontario's eastern shore.
This versatile property can also serve as a stunning single-family home, featuring four generously sized bedrooms with ample closet space, three full bathrooms, and a beautifully updated kitchen complete with new appliances and a handcrafted Talavera tile backsplash. The home retains its historic charm with original hardwood and wide plank flooring, etched glass front doors, and a gas fireplace in the sun-drenched four-season room.
Adding to the property's appeal is the beautifully restored carriage house. With exposed post-and-beam construction, original refinished plank flooring, and a spacious loft with soaring ceilings, this space presents endless possibilities—whether for private events, a small business, or a unique creative venue.
This extraordinary property is truly one of a kind, blending historic elegance with modern conveniences. Don't miss your chance to own this remarkable estate—schedule your private showing today!
Location
State NY
County Oswego
Area Pulaski-Village-355001
Rooms
Basement Partial, Sump Pump
Main Level Bedrooms 2
Interior
Interior Features Central Vacuum, Entrance Foyer, Guest Accommodations, Country Kitchen, Kitchen Island, Other, Pantry, See Remarks, Natural Woodwork, Bedroom on Main Level, Main Level Primary, Primary Suite
Heating Gas, Other, See Remarks, Baseboard, Forced Air
Cooling Other, See Remarks
Flooring Carpet, Hardwood, Laminate, Luxury Vinyl, Other, See Remarks, Tile, Varies
Fireplaces Number 1
Fireplace Yes
Appliance Convection Oven, Dryer, Dishwasher, Electric Oven, Electric Range, Electric Water Heater, Gas Water Heater, Microwave, Refrigerator, Washer
Laundry Main Level
Exterior
Exterior Feature Blacktop Driveway, Fully Fenced, Patio, Private Yard, See Remarks
Fence Full
Utilities Available High Speed Internet Available, Sewer Connected, Water Connected
Roof Type Asphalt
Handicap Access Accessible Bedroom
Porch Covered, Patio, Porch
Garage No
Building
Lot Description Rectangular, Rectangular Lot
Story 2
Foundation Poured
Sewer Connected
Water Connected, Public
Architectural Style Colonial, Historic/Antique, Victorian
Level or Stories Two
Additional Building Barn(s), Outbuilding, Other
Structure Type Brick,Wood Siding
Construction Status Existing
Schools
School District Pulaski Academy And Central
Others
Senior Community No
Tax ID 355001-059-012-0006-042-000-0000
Acceptable Financing Cash, Conventional, FHA
Listing Terms Cash, Conventional, FHA
Special Listing Condition Standard
Virtual Tour https://www.propertypanorama.com/instaview/syr/S1593029
"My job is to find and attract mastery-based agents to the office, protect the culture, and make sure everyone is happy! "
michael.miceli@westlightrealestate.com
19 Mccracken Drive, Oswego, New York, 13126, USA






