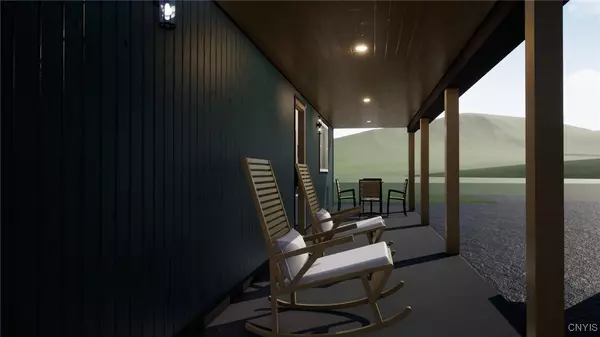2 Beds
1 Bath
960 SqFt
2 Beds
1 Bath
960 SqFt
Key Details
Property Type Single Family Home
Sub Type Single Family Residence
Listing Status Pending
Purchase Type For Sale
Square Footage 960 sqft
Price per Sqft $312
MLS Listing ID S1595998
Style Chalet/Alpine,Cabin,Contemporary
Bedrooms 2
Full Baths 1
Construction Status Existing
HOA Y/N No
Year Built 2025
Annual Tax Amount $603
Lot Size 0.910 Acres
Acres 0.91
Lot Dimensions 138X173
Property Sub-Type Single Family Residence
Property Description
Outside, you'll find a spacious two-car detached garage, providing ample storage for vehicles, tools, and outdoor gear. Situated directly on snowmobile trail C8B and within walking distance of the Black River, this property is a dream for outdoor lovers, offering easy access to year-round recreation.
The nearly one acre wooded lot, located in a charming small-town setting, offers the perfect balance of peaceful living and modern convenience. Whether you're looking for a full-time residence or a seasonal getaway, this stunning new construction is ready to welcome you home.
Location
State NY
County Lewis
Area Lyons Falls Village-West Turin-235403
Direction From NYS Route 12 turn onto Franklin St. in Lyons Falls. Turn left onto South Street and the property will be on your left.
Rooms
Main Level Bedrooms 2
Interior
Interior Features Breakfast Bar, Ceiling Fan(s), Cathedral Ceiling(s), Kitchen/Family Room Combo, Living/Dining Room, Natural Woodwork, Bedroom on Main Level
Heating Ductless, Electric, Baseboard
Cooling Ductless
Flooring Luxury Vinyl
Fireplace No
Appliance Appliances Negotiable, Dishwasher, Electric Water Heater
Laundry Main Level
Exterior
Exterior Feature Gravel Driveway
Parking Features Detached
Garage Spaces 2.0
Utilities Available Electricity Connected, Sewer Connected, Water Connected
Roof Type Metal
Garage Yes
Building
Lot Description Irregular Lot, Residential Lot
Story 1
Foundation Poured, Slab
Sewer Connected
Water Connected, Public
Architectural Style Chalet/Alpine, Cabin, Contemporary
Level or Stories One
Structure Type Spray Foam Insulation,Wood Siding
Construction Status Existing
Schools
Elementary Schools Other - See Remarks
Middle Schools South Lewis Middle
High Schools South Lewis Senior High
School District South Lewis
Others
Senior Community No
Tax ID 235403-338-007-0001-009-000-0000
Acceptable Financing Cash, Conventional
Listing Terms Cash, Conventional
Financing Cash
Special Listing Condition Standard
Virtual Tour https://www.propertypanorama.com/instaview/syr/S1595998
"My job is to find and attract mastery-based agents to the office, protect the culture, and make sure everyone is happy! "
michael.miceli@westlightrealestate.com
19 Mccracken Drive, Oswego, New York, 13126, USA






