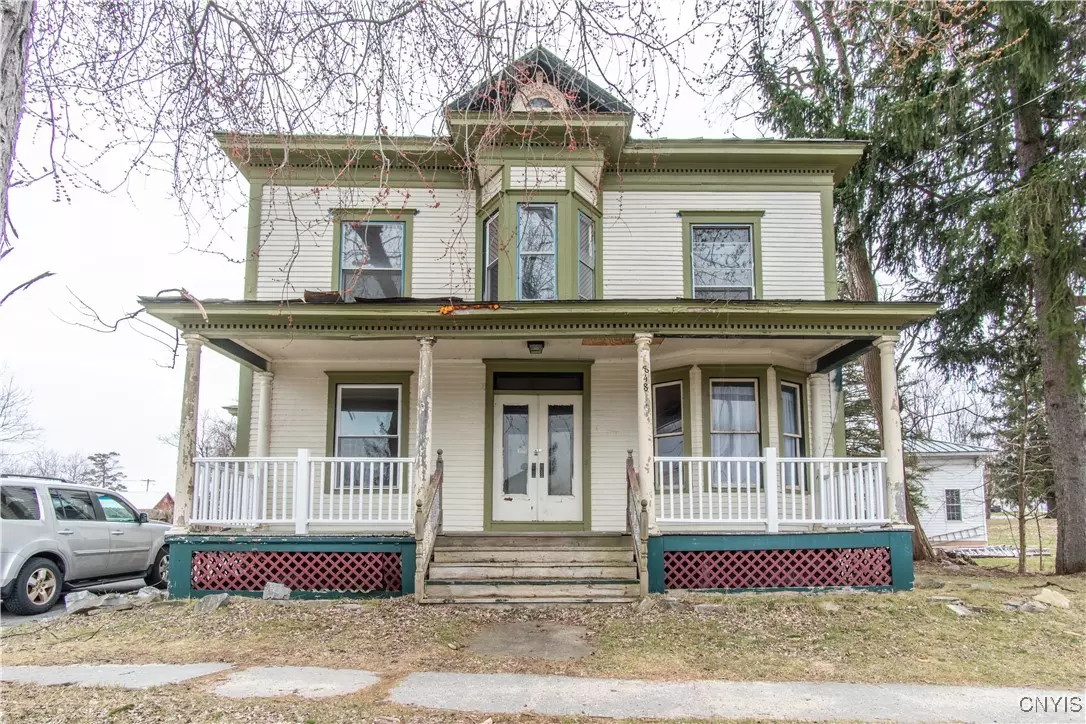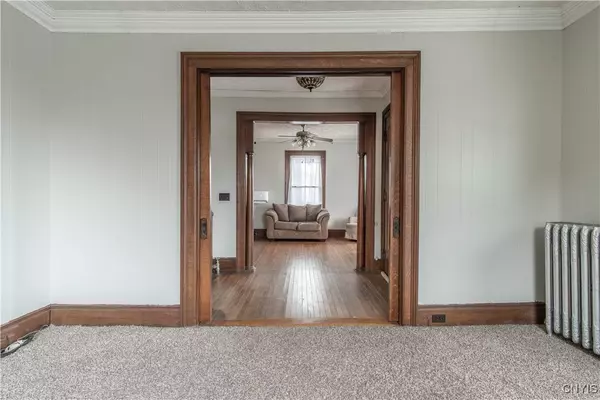5 Beds
2 Baths
2,791 SqFt
5 Beds
2 Baths
2,791 SqFt
Key Details
Property Type Single Family Home
Sub Type Single Family Residence
Listing Status Pending
Purchase Type For Sale
Square Footage 2,791 sqft
Price per Sqft $75
MLS Listing ID S1597714
Style Two Story,Victorian
Bedrooms 5
Full Baths 2
Construction Status Existing
HOA Y/N No
Year Built 1905
Annual Tax Amount $3,202
Lot Size 9,321 Sqft
Acres 0.214
Lot Dimensions 84X111
Property Sub-Type Single Family Residence
Property Description
Location
State NY
County Jefferson
Area Evans Mills-Village-224003
Direction From Rt 11, turn right on Main Street to Evans Mills. Property located on the right in about a half mile.
Rooms
Basement Full
Main Level Bedrooms 1
Interior
Interior Features Galley Kitchen, Other, See Remarks
Heating Ductless, Electric
Cooling Ductless
Flooring Carpet, Hardwood, Varies, Vinyl
Fireplace No
Appliance Electric Cooktop, Electric Water Heater, Microwave, Refrigerator
Exterior
Exterior Feature Blacktop Driveway
Garage Spaces 2.0
Utilities Available Sewer Connected, Water Connected
Garage Yes
Building
Lot Description Rectangular, Rectangular Lot, Residential Lot
Story 2
Foundation Stone
Sewer Connected
Water Connected, Public
Architectural Style Two Story, Victorian
Level or Stories Two
Additional Building Second Garage
Structure Type Wood Siding
Construction Status Existing
Schools
School District Indian River
Others
Senior Community No
Tax ID 224003-055-071-0002-041-100
Acceptable Financing Cash, Conventional
Listing Terms Cash, Conventional
Special Listing Condition Standard
Virtual Tour https://www.propertypanorama.com/instaview/syr/S1597714
"My job is to find and attract mastery-based agents to the office, protect the culture, and make sure everyone is happy! "
michael.miceli@westlightrealestate.com
19 Mccracken Drive, Oswego, New York, 13126, USA






