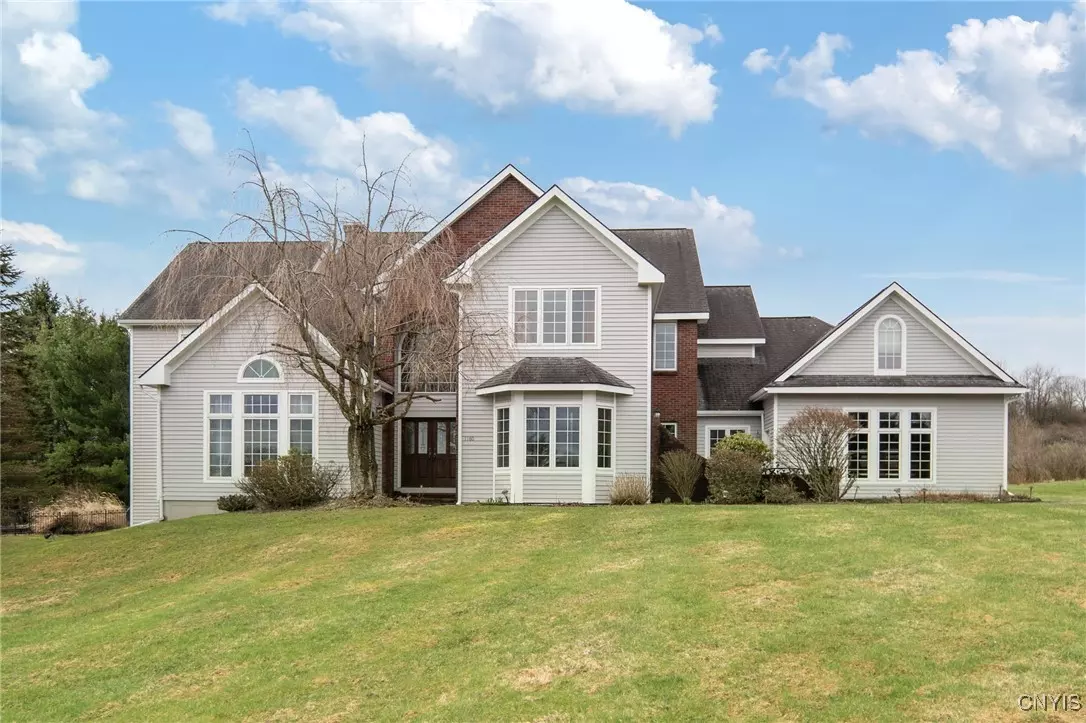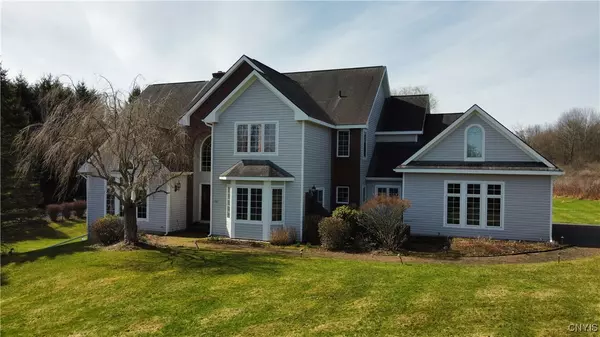8 Beds
6 Baths
5,933 SqFt
8 Beds
6 Baths
5,933 SqFt
Key Details
Property Type Single Family Home
Sub Type Single Family Residence
Listing Status Active
Purchase Type For Sale
Square Footage 5,933 sqft
Price per Sqft $160
Subdivision Renaissance Dev Sub
MLS Listing ID S1597485
Style Contemporary,Two Story
Bedrooms 8
Full Baths 5
Half Baths 1
Construction Status Existing
HOA Y/N No
Year Built 1990
Annual Tax Amount $21,415
Lot Size 4.200 Acres
Acres 4.2
Lot Dimensions 674X455
Property Sub-Type Single Family Residence
Property Description
Welcome to your dream home - an architectural masterpiece set on over 4.2 acres of picturesque land, offering breathtaking views and unparalleled luxury. This stately residence is designed for those who appreciate elegance, space, and comfort.
Designed with impeccable craftsmanship, this 8 bedroom, 5.5-bathroom home is a must-see for those seeking an extraordinary residence.
Upon arrival, a striking two-story foyer welcomes you with exquisite marble flooring and a soaring cathedral ceiling, setting the stage for the elegance that flows throughout the home. The open and sun-filled layout creates a warm and inviting atmosphere, ideal for both entertaining and everyday living.
The expansive Primary suite is a private oasis, complete with a separate lounge or office area, a walk-in closet, and a spa-inspired en-suite bathroom featuring a luxurious jetted tub and step-in shower. Each additional bedroom offers ample space and natural light, perfect for family members or guests.
The lower level is designed for leisure and functionality: a cozy recreation room, a private in-law suite - ideal for guests or multi-generational living and additional space for a fully equipped home gym. Step outside to discover a beautiful in-ground heated pool, perfect for summer relaxation, seamlessly connected to the home's lower level.
Step outside to your expansive multi-level deck, perfect for hosting grand events or enjoying quiet mornings with breathtaking views. The beautifully landscaped grounds offer privacy, tranquility, and plenty of space for outdoor activities.
Located minutes away from the prestigious Cortland Country Club, and offering an easy commute to both Ithaca and Syracuse, this home combines luxury living with convenience.
Additional Features:
High-end finishes and elegant architectural details throughout
Natural light-filled interiors with stunning views from every window
Spacious formal and casual living areas for entertaining
This extraordinary estate offers everything you've been looking for: luxury, privacy, and convenience, all in one breathtaking package.
Location
State NY
County Cortland
Community Renaissance Dev Sub
Area Cortlandville-112289
Direction Turn on to Davinci Dr from State Route 281(Directly across from the Cortland Country Club). Home will be the second one on the left. Look for the Hage Real Estate Sign.
Rooms
Basement Full, Walk-Out Access
Interior
Interior Features Breakfast Bar, Breakfast Area, Cathedral Ceiling(s), Dry Bar, Den, Separate/Formal Dining Room, Entrance Foyer, Separate/Formal Living Room, Great Room, Home Office, Kitchen Island, Kitchen/Family Room Combo, Sliding Glass Door(s), Storage, Solid Surface Counters, Walk-In Pantry, Bath in Primary Bedroom
Heating Gas, Forced Air
Cooling Central Air
Flooring Hardwood, Marble, Varies
Fireplaces Number 3
Fireplace Yes
Appliance Built-In Range, Built-In Oven, Double Oven, Dryer, Dishwasher, Electric Cooktop, Gas Water Heater, Microwave, Refrigerator, Washer, Water Softener Owned
Laundry Main Level
Exterior
Exterior Feature Blacktop Driveway, Deck, Pool, Patio, Private Yard, See Remarks
Parking Features Attached
Garage Spaces 3.0
Pool In Ground
Utilities Available Cable Available, High Speed Internet Available, Water Connected
Roof Type Asphalt
Porch Deck, Patio
Garage Yes
Building
Lot Description Cul-De-Sac, Irregular Lot
Story 2
Foundation Poured
Sewer Septic Tank
Water Connected, Public
Architectural Style Contemporary, Two Story
Level or Stories Two
Structure Type Composite Siding
Construction Status Existing
Schools
School District Homer
Others
Senior Community No
Tax ID 112289-076-000-0002-017-000-0000
Security Features Security System Owned
Acceptable Financing Cash, Conventional
Listing Terms Cash, Conventional
Special Listing Condition Standard
Virtual Tour https://www.propertypanorama.com/instaview/syr/S1597485
"My job is to find and attract mastery-based agents to the office, protect the culture, and make sure everyone is happy! "
michael.miceli@westlightrealestate.com
19 Mccracken Drive, Oswego, New York, 13126, USA






