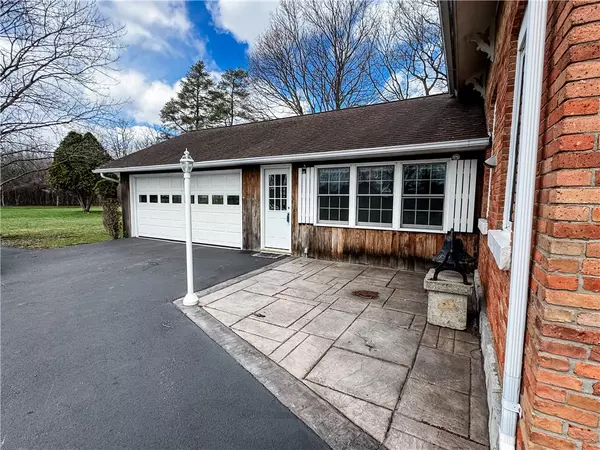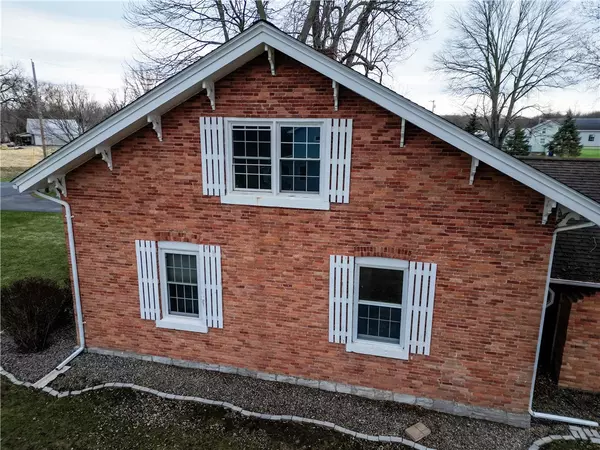5 Beds
2 Baths
2,975 SqFt
5 Beds
2 Baths
2,975 SqFt
Key Details
Property Type Single Family Home
Sub Type Single Family Residence
Listing Status Pending
Purchase Type For Sale
Square Footage 2,975 sqft
Price per Sqft $129
Subdivision Town/Throop
MLS Listing ID R1597749
Style Two Story
Bedrooms 5
Full Baths 2
Construction Status Existing
HOA Y/N No
Year Built 1857
Annual Tax Amount $5,782
Lot Size 1.100 Acres
Acres 1.1
Lot Dimensions 125X265
Property Sub-Type Single Family Residence
Property Description
Family Room with Gas Insert Fireplace with remote. Living Room with Hardwood Floors.
First Floor Walk In Shower with a Double Sink. First Floor Laundry.
Baseboard Hot Water Heat with 5 Zones.
To complete this home there is an Attached 2 Car Garage and a Separate 2 Car Garage.
Former 2 Room Throopsville Union School. Original Date Stone 1857.
1.1 Acreage with 2,975 Sq Ft. Town Water. Priced under Assessment.
Location
State NY
County Cayuga
Community Town/Throop
Area Throop-056000
Direction Located off North Division Street Road. First Home on Left.
Rooms
Basement Partial
Main Level Bedrooms 2
Interior
Interior Features Den, Eat-in Kitchen, Separate/Formal Living Room, Home Office, Kitchen Island, Pantry, Bedroom on Main Level
Heating Gas, Zoned, Baseboard, Hot Water
Cooling Zoned
Flooring Carpet, Hardwood, Laminate, Varies, Vinyl
Fireplaces Number 1
Fireplace Yes
Appliance Dishwasher, Electric Cooktop, Electric Oven, Electric Range, Disposal, Gas Water Heater, Microwave, Refrigerator
Laundry Main Level
Exterior
Exterior Feature Blacktop Driveway, Patio
Parking Features Attached
Garage Spaces 4.0
Utilities Available Cable Available, Water Connected
Roof Type Asphalt
Porch Patio
Garage Yes
Building
Lot Description Irregular Lot, Rural Lot
Foundation Stone
Sewer Septic Tank
Water Connected, Public
Architectural Style Two Story
Additional Building Second Garage
Structure Type Brick,Frame,Wood Siding,Copper Plumbing
Construction Status Existing
Schools
School District Port Byron
Others
Senior Community No
Tax ID 056000-101-003-0001-046-001-0000
Acceptable Financing Conventional, FHA, VA Loan
Listing Terms Conventional, FHA, VA Loan
Special Listing Condition Trust
Virtual Tour https://youtu.be/ZZQRZM-TMec?si=1kzeV_hM6xqmXR0O
"My job is to find and attract mastery-based agents to the office, protect the culture, and make sure everyone is happy! "
michael.miceli@westlightrealestate.com
19 Mccracken Drive, Oswego, New York, 13126, USA






