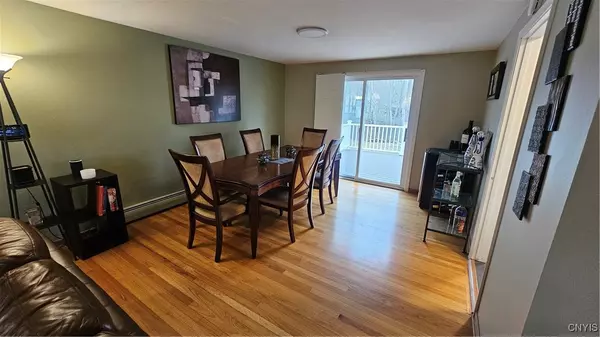3 Beds
3 Baths
2,134 SqFt
3 Beds
3 Baths
2,134 SqFt
Key Details
Property Type Single Family Home
Sub Type Single Family Residence
Listing Status Pending
Purchase Type For Sale
Square Footage 2,134 sqft
Price per Sqft $163
MLS Listing ID S1600068
Style Raised Ranch
Bedrooms 3
Full Baths 2
Half Baths 1
Construction Status Existing
HOA Y/N No
Year Built 1960
Annual Tax Amount $7,042
Lot Size 0.595 Acres
Acres 0.5946
Lot Dimensions 100X259
Property Sub-Type Single Family Residence
Property Description
Inside, the home has been extensively renovated. The kitchen was completely redone, featuring new flooring, cabinetry, under-cabinet lighting, a stylish backsplash, and granite countertops, plus a conversion from an electric to a gas stove for a superior cooking experience. All three bathrooms have been gutted and updated with elegant natural stone and granite finishes. The first floor underwent a full transformation, including new flooring, sheetrock, and crown molding, creating a fresh and modern feel. Recent energy-efficient upgrades include a high-efficiency boiler installed in December, offering better performance than a traditional furnace, and a heat pump water heater was upgraded a few years ago, adding to the home's cost-saving and eco-friendly benefits.
Additional conveniences include a spacious two-car garage with built-in storage shelves and a workbench. This home is also walking distance to Camillus Park and just minutes from all the shopping, dining, and amenities you could need. Don't miss the opportunity to make this beautifully renovated home your own!
Location
State NY
County Onondaga
Area Camillus-312089
Direction Head south on 190/Bennett Rd toward Milton Ave Continue onto Knowell Rd Turn right onto North Way Turn left onto East Way Destination will be on the right
Rooms
Main Level Bedrooms 3
Interior
Interior Features Home Office, Other, See Remarks, Bath in Primary Bedroom, Workshop
Heating Gas, Baseboard
Flooring Hardwood, Marble, Tile, Varies
Fireplaces Number 1
Fireplace Yes
Appliance Convection Oven, Freezer, Disposal, Gas Oven, Gas Range, Microwave, Refrigerator, See Remarks, Water Heater, Washer
Exterior
Exterior Feature See Remarks
Parking Features Attached
Garage Spaces 2.0
Utilities Available Sewer Connected, Water Connected
Roof Type Asphalt
Garage Yes
Building
Lot Description Irregular Lot, Other, See Remarks
Story 2
Foundation Poured, Slab
Sewer Connected
Water Connected, Public
Architectural Style Raised Ranch
Level or Stories Two
Structure Type Other,See Remarks
Construction Status Existing
Schools
Elementary Schools Stonehedge Elementary
Middle Schools West Genesee Middle
High Schools West Genesee Senior High
School District West Genesee
Others
Senior Community No
Tax ID 312089-032-000-0003-004-000-0000
Acceptable Financing Conventional
Listing Terms Conventional
Special Listing Condition Standard
Virtual Tour https://www.propertypanorama.com/instaview/syr/S1600068
"My job is to find and attract mastery-based agents to the office, protect the culture, and make sure everyone is happy! "
michael.miceli@westlightrealestate.com
19 Mccracken Drive, Oswego, New York, 13126, USA






