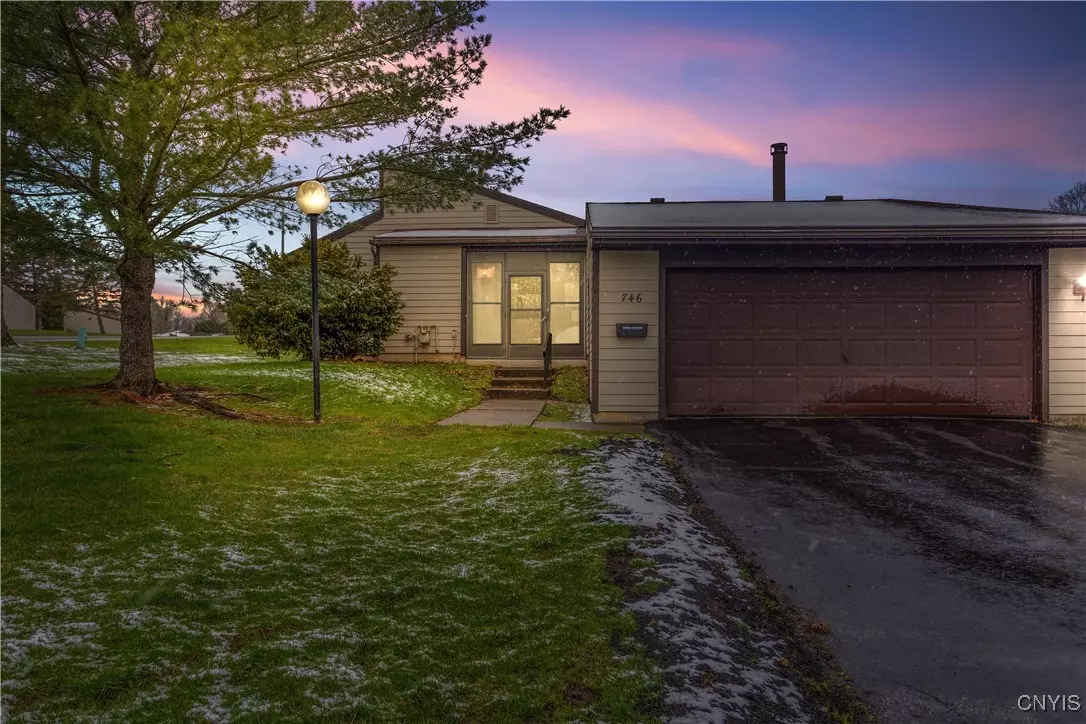3 Beds
2 Baths
1,362 SqFt
3 Beds
2 Baths
1,362 SqFt
Key Details
Property Type Condo
Sub Type Condominium
Listing Status Pending
Purchase Type For Sale
Square Footage 1,362 sqft
Price per Sqft $154
MLS Listing ID S1600459
Style Patio Home
Bedrooms 3
Full Baths 1
Half Baths 1
Construction Status Existing
HOA Fees $236/mo
HOA Y/N No
Year Built 1977
Annual Tax Amount $3,151
Lot Size 3,528 Sqft
Acres 0.081
Lot Dimensions 49X72
Property Sub-Type Condominium
Property Description
Location
State NY
County Onondaga
Area Van Buren-315689
Rooms
Basement None
Main Level Bedrooms 3
Interior
Interior Features Ceiling Fan(s), Separate/Formal Dining Room, Granite Counters, Living/Dining Room, Sliding Glass Door(s), Bedroom on Main Level, Main Level Primary
Heating Gas
Cooling Wall Unit(s)
Flooring Carpet, Tile, Varies
Fireplaces Number 1
Fireplace Yes
Appliance Dryer, Electric Cooktop, Electric Water Heater, Refrigerator, Washer
Laundry Main Level
Exterior
Exterior Feature Deck, Enclosed Porch, Porch
Parking Features Attached
Garage Spaces 2.0
Utilities Available Electricity Connected, High Speed Internet Available, Sewer Connected, Water Connected
Roof Type Architectural,Shingle
Porch Deck, Enclosed, Porch
Garage Yes
Building
Lot Description Corner Lot, Near Public Transit, Rectangular, Rectangular Lot
Story 1
Sewer Connected
Water Connected, Public
Architectural Style Patio Home
Level or Stories One
Structure Type Wood Siding
Construction Status Existing
Schools
School District Baldwinsville
Others
Pets Allowed Yes
HOA Name TJMG
HOA Fee Include Common Area Maintenance,Maintenance Structure,Snow Removal,Trash
Senior Community No
Tax ID 315689-031-004-0001-012-000-0000
Acceptable Financing Cash, Conventional, VA Loan
Listing Terms Cash, Conventional, VA Loan
Special Listing Condition Standard
Pets Allowed Yes
Virtual Tour https://www.propertypanorama.com/instaview/syr/S1600459
"My job is to find and attract mastery-based agents to the office, protect the culture, and make sure everyone is happy! "
michael.miceli@westlightrealestate.com
19 Mccracken Drive, Oswego, New York, 13126, USA






