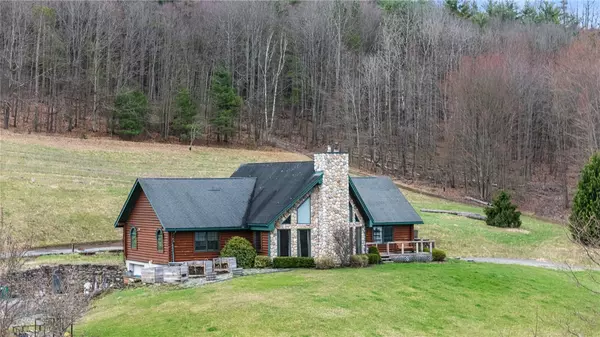3 Beds
3 Baths
2,075 SqFt
3 Beds
3 Baths
2,075 SqFt
Key Details
Property Type Single Family Home
Sub Type Single Family Residence
Listing Status Pending
Purchase Type For Sale
Square Footage 2,075 sqft
Price per Sqft $228
MLS Listing ID R1600498
Style A-Frame,Log Home
Bedrooms 3
Full Baths 2
Half Baths 1
Construction Status Existing
HOA Y/N No
Year Built 1998
Annual Tax Amount $7,872
Lot Size 33.200 Acres
Acres 33.2
Lot Dimensions 31X1690
Property Sub-Type Single Family Residence
Property Description
The master suite is a private oasis, complete with its own bathroom and walk-in closet for added space and privacy. The two additional bedrooms offer plenty of room and are conveniently located near a full bathroom. The attached 2-car garage and laundry room add to the home's practicality and ease of living. The partially finished basement features a separate private entrance and a garage door, offering endless possibilities for additional storage, a workshop, or recreational space.
Outside, the property is every outdoor enthusiast's dream, with 14.5 acres of pristine land and an additional 18.7-acre parcel. The pond offers a peaceful setting, and the land includes a chicken coop and barn, providing ample space for hobbies or storage. The barn is split into a workshop/man cave—ideal for your projects or entertainment needs.
This property offers the best of both worlds—seclusion and modern comfort, making it the perfect setting for those who enjoy the tranquility of nature while having all the conveniences of home.
Location
State NY
County Steuben
Area Bath-462489
Direction North on 415, Right on Spaulding Dr, Right on Harrisburg Hollow Property on the right
Rooms
Basement Full, Walk-Out Access
Main Level Bedrooms 3
First Level Kitchen
Basement Level Basement
First Level Bedroom 2
First Level Bedroom 3
First Level Living Room
First Level Bedroom 1
Interior
Interior Features Cathedral Ceiling(s), Granite Counters, Great Room, Kitchen Island, Kitchen/Family Room Combo, Living/Dining Room, Pantry, Window Treatments, Main Level Primary
Heating Electric, Heat Pump, Propane, Baseboard, Radiant, Stove
Cooling Heat Pump, Wall Unit(s)
Flooring Hardwood, Varies
Fireplaces Number 3
Fireplace Yes
Window Features Drapes
Appliance Built-In Range, Built-In Oven, Built-In Refrigerator, Electric Cooktop, Electric Water Heater, Microwave
Laundry Main Level
Exterior
Exterior Feature Deck, Gravel Driveway, Patio, Propane Tank - Owned
Parking Features Attached
Garage Spaces 2.0
Utilities Available Cable Available, High Speed Internet Available
Waterfront Description Pond
Roof Type Shingle
Porch Deck, Patio
Garage Yes
Building
Lot Description Agricultural, Rectangular, Rectangular Lot, Secluded, Wooded
Story 1
Foundation Poured
Sewer Septic Tank
Water Well
Architectural Style A-Frame, Log Home
Level or Stories One
Additional Building Barn(s), Outbuilding, Poultry Coop
Structure Type Log
Construction Status Existing
Schools
Elementary Schools Vernon E Wightman Primary
Middle Schools Haverling Middle
High Schools Haverling Senior High
School District Bath
Others
Senior Community No
Tax ID 462489-143-000-0001-028-200
Acceptable Financing Cash, Conventional, FHA, VA Loan
Listing Terms Cash, Conventional, FHA, VA Loan
Special Listing Condition Standard
"My job is to find and attract mastery-based agents to the office, protect the culture, and make sure everyone is happy! "
michael.miceli@westlightrealestate.com
19 Mccracken Drive, Oswego, New York, 13126, USA






