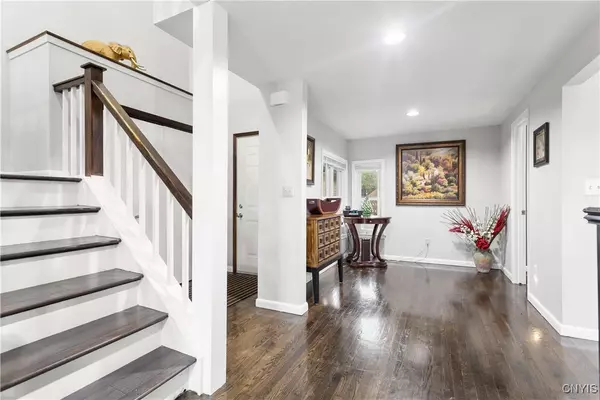3 Beds
4 Baths
3,626 SqFt
3 Beds
4 Baths
3,626 SqFt
Key Details
Property Type Condo
Sub Type Condominium
Listing Status Active
Purchase Type For Sale
Square Footage 3,626 sqft
Price per Sqft $118
MLS Listing ID S1599502
Bedrooms 3
Full Baths 3
Half Baths 1
Construction Status Existing
HOA Fees $410/mo
HOA Y/N No
Year Built 1987
Annual Tax Amount $13,651
Lot Size 3,920 Sqft
Acres 0.09
Lot Dimensions 48X87
Property Sub-Type Condominium
Property Description
The open-concept main floor is ideal for entertaining, with generous dining and gathering areas that make everyday living a breeze. The kitchen is a chef's dream, featuring abundant workspace, a Sub-Zero refrigerator, gas cooktop with grill, new oven, and a beverage chiller.
Natural light floods the home through numerous updated windows and new sliding doors, creating a bright and inviting atmosphere throughout.
Upstairs, an open loft area overlooks the main level — perfect for a home office, creative studio, or playroom. Both upper-level bedrooms feature private en-suite baths for comfort and convenience.
Don't miss the lower level, which boasts a built-in Murphy bed, gas fireplace, entertainment space, full bath, and generous storage.
Light, airy, and move-in ready — this home is perfect for both relaxing and entertaining. HOA covers exterior maintenance, lawn care, snow removal, and more!
Location
State NY
County Onondaga
Area Dewitt-312689
Direction Pointe East Drive to Royal Birkdale. From Peck Hill Road to Bay Hill Circle to Pointe East Dr to Royal Birkdale. End unit
Rooms
Basement Full, Finished, Walk-Out Access
Interior
Interior Features Breakfast Bar, Entrance Foyer, Separate/Formal Living Room, Great Room, Kitchen Island, Kitchen/Family Room Combo, Living/Dining Room, Other, Pantry, Quartz Counters, See Remarks, Sliding Glass Door(s), Storage, Solid Surface Counters, Bath in Primary Bedroom
Heating Gas, Forced Air
Cooling Central Air
Flooring Ceramic Tile, Other, See Remarks, Varies
Fireplaces Number 2
Fireplace Yes
Appliance Built-In Range, Built-In Oven, Dishwasher, Gas Cooktop, Disposal, Gas Water Heater, Microwave, Refrigerator, Wine Cooler
Laundry Main Level
Exterior
Exterior Feature Deck, Patio
Parking Features Attached
Garage Spaces 2.0
Utilities Available Cable Available, High Speed Internet Available, Sewer Connected, Water Connected
Amenities Available Other, See Remarks
Roof Type Asphalt
Porch Deck, Open, Patio, Porch
Garage Yes
Building
Lot Description Corner Lot, Irregular Lot, Residential Lot
Story 2
Sewer Connected
Water Connected, Public
Level or Stories Two
Structure Type Cedar,Other
Construction Status Existing
Schools
Elementary Schools Tecumseh Elementary
Middle Schools Jamesville-Dewitt Middle
High Schools Jamesville-Dewitt High
School District Jamesville-Dewitt
Others
Pets Allowed Number Limit, Yes
HOA Name TJMG
HOA Fee Include Common Area Maintenance,Common Area Insurance,Maintenance Structure,Other,Reserve Fund,Snow Removal,See Remarks
Senior Community No
Tax ID 312689-071-001-0001-021-000-0000
Acceptable Financing Cash, Conventional
Listing Terms Cash, Conventional
Special Listing Condition Standard
Pets Allowed Number Limit, Yes
Virtual Tour https://www.propertypanorama.com/instaview/syr/S1599502
"My job is to find and attract mastery-based agents to the office, protect the culture, and make sure everyone is happy! "
michael.miceli@westlightrealestate.com
19 Mccracken Drive, Oswego, New York, 13126, USA






