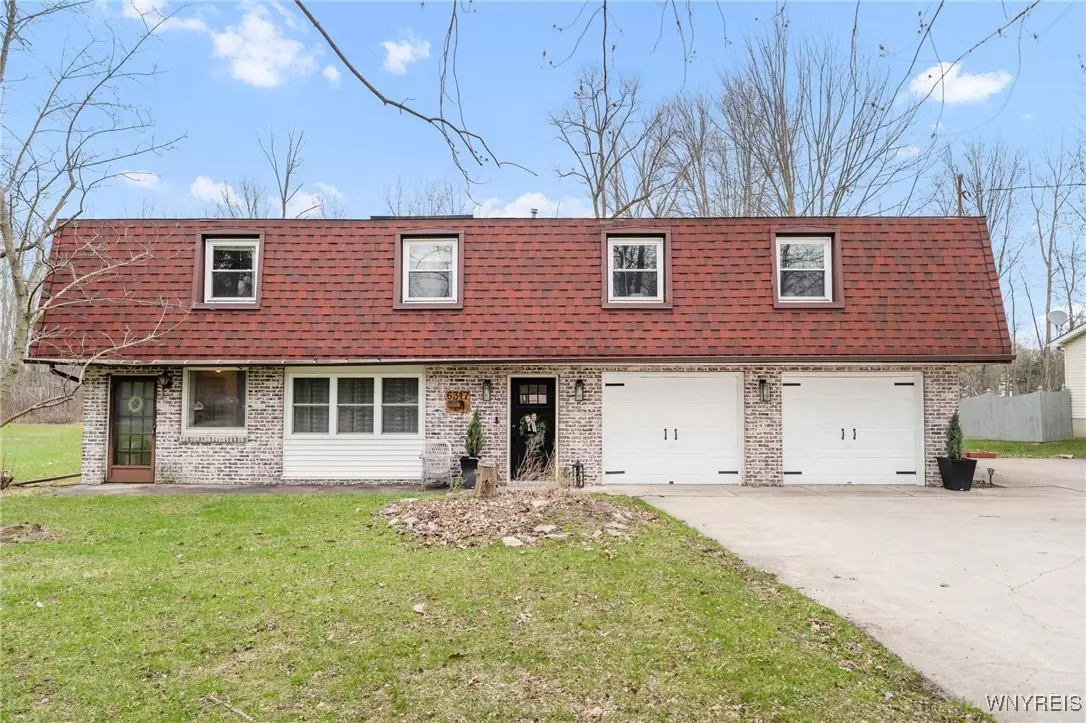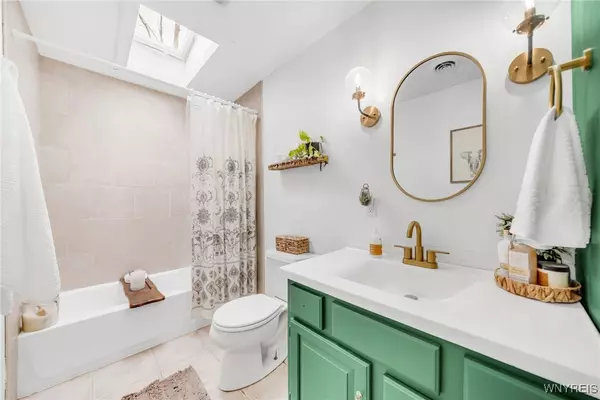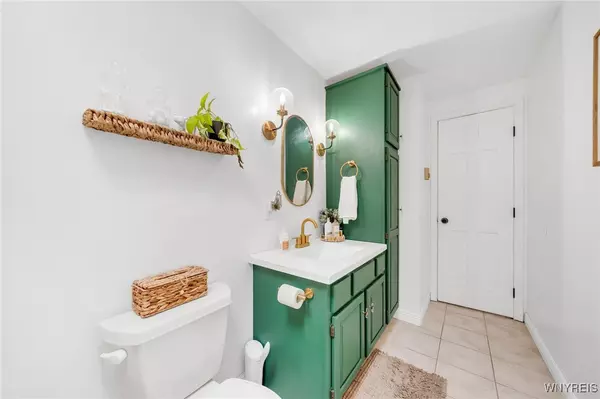4 Beds
3 Baths
2,240 SqFt
4 Beds
3 Baths
2,240 SqFt
Key Details
Property Type Single Family Home
Sub Type Single Family Residence
Listing Status Pending
Purchase Type For Sale
Square Footage 2,240 sqft
Price per Sqft $165
MLS Listing ID B1600577
Style Raised Ranch
Bedrooms 4
Full Baths 3
Construction Status Existing
HOA Y/N No
Year Built 1960
Annual Tax Amount $6,820
Lot Size 0.530 Acres
Acres 0.53
Lot Dimensions 110X200
Property Sub-Type Single Family Residence
Property Description
Step inside to find an abundance of natural light throughout, enhanced by newly installed patio doors that open to a second-story deck—the ideal spot for morning coffee or evening gatherings. The first floor includes a private bedroom with an en suite, a separate entry door, a game/living room, and laundry—offering the perfect setup for guests or multi-generational living.
Recent updates include: new AC, 6-foot privacy fence, new exterior doors, all new vinyl windows, fully remodeled master bath, and new refrigerator, dishwasher, and washer.
Outside, enjoy a fully fenced-in yard, a shed, and a large concrete driveway with plenty of parking. This home offers both comfort and peace of mind with all the major updates already done—just move in and enjoy!
Don't miss your chance to own this move-in-ready gem in a fantastic location! Showings start Tuesday, April 22nd.
Location
State NY
County Niagara
Area Lockport-Town-292600
Direction Transit to Tonawanda Creek Road
Rooms
Main Level Bedrooms 1
Second Level, 21.00 x 12.00 Bedroom 3
First Level, 12.00 x 6.00 Bedroom 4
Second Level, 12.00 x 13.00 Kitchen
First Level, 17.00 x 14.00 Other
Second Level, 16.00 x 9.00 Bedroom 1
Second Level, 13.00 x 13.00 Dining Room
Second Level, 13.00 x 8.00 Bedroom 2
Second Level, 25.00 x 12.00 Living Room
Interior
Interior Features Breakfast Bar, Separate/Formal Living Room, Kitchen Island, Sliding Glass Door(s), Skylights, Bedroom on Main Level, Main Level Primary
Heating Gas, Forced Air
Flooring Hardwood, Tile, Varies
Fireplace No
Window Features Skylight(s)
Appliance Dishwasher, Electric Cooktop, Electric Oven, Electric Range, Gas Water Heater, Microwave, Refrigerator
Laundry Main Level
Exterior
Exterior Feature Concrete Driveway, Deck, Patio
Parking Features Attached
Garage Spaces 2.0
Utilities Available Sewer Connected, Water Connected
Roof Type Asphalt
Handicap Access Accessible Bedroom
Porch Deck, Patio
Garage Yes
Building
Lot Description Rectangular, Rectangular Lot
Story 2
Foundation Other, See Remarks, Slab
Sewer Connected
Water Connected, Public
Architectural Style Raised Ranch
Level or Stories Two
Additional Building Shed(s), Storage
Structure Type Brick,Vinyl Siding
Construction Status Existing
Schools
School District Starpoint
Others
Senior Community No
Tax ID 292600-167-001-0001-023-000
Acceptable Financing Cash, Conventional, FHA, VA Loan
Listing Terms Cash, Conventional, FHA, VA Loan
Special Listing Condition Standard
Virtual Tour https://idx.imprev.net/i/130024/B1600577/1547/html/virtualtour/listing/idx/index.html
"My job is to find and attract mastery-based agents to the office, protect the culture, and make sure everyone is happy! "
michael.miceli@westlightrealestate.com
19 Mccracken Drive, Oswego, New York, 13126, USA






