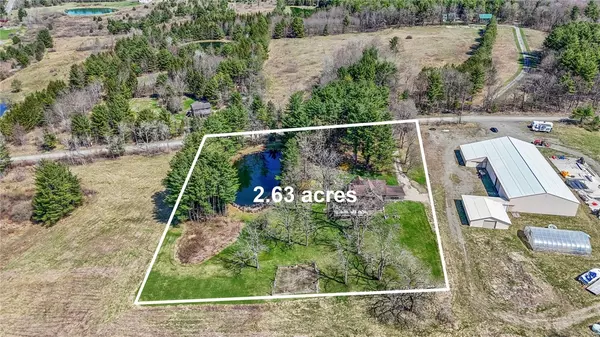5 Beds
3 Baths
2,328 SqFt
5 Beds
3 Baths
2,328 SqFt
Key Details
Property Type Single Family Home
Sub Type Single Family Residence
Listing Status Active
Purchase Type For Sale
Square Footage 2,328 sqft
Price per Sqft $139
Subdivision Section 29
MLS Listing ID R1601912
Style Contemporary
Bedrooms 5
Full Baths 3
Construction Status Existing
HOA Y/N No
Year Built 1949
Annual Tax Amount $5,324
Lot Size 2.630 Acres
Acres 2.63
Lot Dimensions 333X375
Property Sub-Type Single Family Residence
Property Description
The heart of the home is a beautifully renovated kitchen and baths, while flexible living spaces abound. Upstairs, you'll find four spacious bedrooms, while the main level offers a fifth bedroom—currently serving as a TV room—making single-level living a breeze.
The fully finished lower level expands your options with a walk-out guest suite, complete with its own kitchenette—ideal for hosting guests or accommodating multi-generational living.
Step outside into a natural wonderland. Mature trees, lush gardens, and a tranquil pond create a magical outdoor setting. Whether you're sipping coffee on the porch, entertaining friends, or simply soaking in the quiet beauty of the countryside, this home offers a truly special escape from the everyday.
Location
State NY
County Tompkins
Community Section 29
Area Danby-502200
Direction Route 96B south, right onto S Danby Road, left onto Howland Road.
Rooms
Basement Full, Partially Finished
Main Level Bedrooms 1
Second Level Bedroom 5
First Level Bedroom 1
First Level Kitchen
First Level Dining Room
Second Level Bedroom 2
First Level Living Room
Interior
Interior Features Separate/Formal Dining Room, Separate/Formal Living Room, Guest Accommodations, Natural Woodwork, Bedroom on Main Level
Heating Electric, Baseboard
Flooring Hardwood, Laminate, Tile, Varies
Fireplaces Number 1
Fireplace Yes
Appliance Dryer, Dishwasher, Disposal, Gas Oven, Gas Range, Microwave, Propane Water Heater, Washer
Laundry In Basement
Exterior
Exterior Feature Deck, Gravel Driveway, Propane Tank - Leased
Parking Features Attached
Garage Spaces 2.0
Waterfront Description Pond
Roof Type Asphalt
Porch Deck
Garage Yes
Building
Lot Description Rectangular, Rectangular Lot, Rural Lot
Story 2
Foundation Poured
Sewer Septic Tank
Water Well
Architectural Style Contemporary
Level or Stories Two
Structure Type Frame,Wood Siding
Construction Status Existing
Schools
Elementary Schools Spencer-Van Etten Elementary
Middle Schools Spencer-Van Etten Middle
High Schools Spencer-Van Etten High
School District Spencer-Van Etten
Others
Senior Community No
Tax ID 502200-029-000-0001-004-021-0000
Acceptable Financing Cash, Conventional
Listing Terms Cash, Conventional
Special Listing Condition Standard
Virtual Tour https://www.zillow.com/view-imx/4bb03af4-0bd7-4e39-95c3-e90119fe058c?setAttribution=mls&wl=true&initialViewType=pano&utm_source=dashboard
"My job is to find and attract mastery-based agents to the office, protect the culture, and make sure everyone is happy! "
michael.miceli@westlightrealestate.com
19 Mccracken Drive, Oswego, New York, 13126, USA






