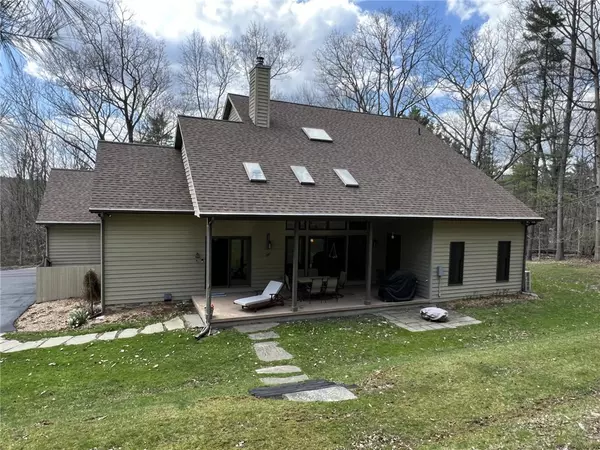4 Beds
4 Baths
3,324 SqFt
4 Beds
4 Baths
3,324 SqFt
Key Details
Property Type Single Family Home
Sub Type Single Family Residence
Listing Status Active Under Contract
Purchase Type For Sale
Square Footage 3,324 sqft
Price per Sqft $157
MLS Listing ID R1597700
Style Two Story
Bedrooms 4
Full Baths 3
Half Baths 1
Construction Status Existing
HOA Y/N No
Year Built 1993
Annual Tax Amount $15,123
Lot Size 12.300 Acres
Acres 12.3
Lot Dimensions 761X756
Property Sub-Type Single Family Residence
Property Description
Welcome to your dream home nestled on over 12 acres of serene, wooded privacy. This sprawling 4-bedroom, 3.5-bath house offers a perfect blend of classic charm and modern updates, ideal for both relaxing retreats and lively gatherings.
Step into the vaulted great room, where a massive wood burning stone fireplace anchors the space with warmth and grandeur. The open layout flows seamlessly into the eat-in kitchen, which opens to a covered back porch—perfect for morning coffee or sunset dinners with views of nature all around.
Tucked just off the foyer is a cozy library, offering a peaceful nook for reading or working from home. The main-level primary suite features a newly renovated spa-like bath, creating a true owner's sanctuary.
Upstairs, a bright lofted family room overlooks the great room below and features two spacious bedrooms and another fully updated bath—ideal for guests or a growing family.
The finished lower level expands your living space with a large rec room, a fourth bedroom used as a craft room that easily transitions to a bedroom with a Murphy bed, and a third full bath. An unfinished area with the recently replaced mechanics has room for a gym if you would like.
Don't miss the chance to own this unique, character-filled home with modern updates, timeless features, and unmatched privacy. Just minutes from town but miles from ordinary—this property is a must-see!
Schedule your private tour today.
Location
State NY
County Steuben
Area Corning-Town-463889
Direction Take I86 to East Corning Road/State Route 352 to Goff Road. Go up Goff Road to 3148, house on right.
Rooms
Basement Egress Windows, Full, Finished
Main Level Bedrooms 1
Interior
Interior Features Breakfast Bar, Ceiling Fan(s), Cathedral Ceiling(s), Separate/Formal Dining Room, Eat-in Kitchen, Granite Counters, Great Room, Kitchen Island, Library, Pantry, Sliding Glass Door(s), Skylights, Natural Woodwork, Main Level Primary, Primary Suite
Heating Ductless, Gas, Baseboard
Cooling Ductless
Flooring Carpet, Ceramic Tile, Hardwood, Varies
Fireplaces Number 1
Equipment Generator
Fireplace Yes
Window Features Skylight(s),Thermal Windows
Appliance Built-In Range, Built-In Oven, Dryer, Dishwasher, Exhaust Fan, Gas Water Heater, Microwave, Refrigerator, Range Hood, Washer, Water Softener Owned
Laundry Main Level
Exterior
Exterior Feature Blacktop Driveway, Private Yard, See Remarks
Parking Features Attached
Garage Spaces 2.0
Utilities Available Cable Available
Roof Type Architectural,Shingle
Porch Covered, Porch
Garage Yes
Building
Lot Description Irregular Lot, Wooded
Story 2
Foundation Poured
Sewer Septic Tank
Water Well
Architectural Style Two Story
Level or Stories Two
Structure Type Wood Siding
Construction Status Existing
Schools
School District Corning-Painted Post
Others
Senior Community No
Tax ID 463889-319-000-0001-021-220
Security Features Radon Mitigation System
Acceptable Financing Cash, Conventional
Listing Terms Cash, Conventional
Special Listing Condition Standard
"My job is to find and attract mastery-based agents to the office, protect the culture, and make sure everyone is happy! "
michael.miceli@westlightrealestate.com
19 Mccracken Drive, Oswego, New York, 13126, USA






