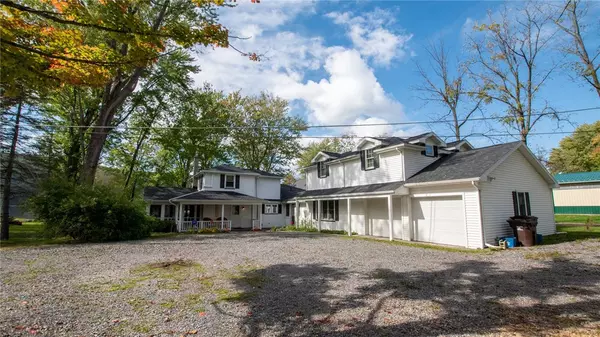5 Beds
3 Baths
3,996 SqFt
5 Beds
3 Baths
3,996 SqFt
Key Details
Property Type Single Family Home
Sub Type Single Family Residence
Listing Status Pending
Purchase Type For Sale
Square Footage 3,996 sqft
Price per Sqft $300
MLS Listing ID R1583649
Style Cape Cod,Colonial,Two Story
Bedrooms 5
Full Baths 3
Construction Status Existing
HOA Y/N No
Year Built 1949
Annual Tax Amount $16,143
Lot Size 1.644 Acres
Acres 1.6437
Lot Dimensions 100X716
Property Sub-Type Single Family Residence
Property Description
Inside, the home boasts a custom-built chef's kitchen with granite countertops, an open floor plan, and a great room with knotty pine walls and a stone fireplace. A formal dining room, screened-in three-season porch with wonderful lake views, guest quarters, and a bonus family room with a pool table provide ample space for entertaining. The home is essentially divided into north and south wings, with multiple bedrooms, including a primary suite with a king bed and cozy den-like spaces with lake views. Guests and family will enjoy the ‘sleepover room' for extra space.
The outdoor area includes a hot tub, fire pit, swing set, shed and even a bunk house! Plenty of space for recreation and relaxing. The dock and non-motorized watercraft (canoe, 5 kayaks, pedal boat) are included. The property is close to wineries, hiking trails, restaurants, and Skiing for year-round outdoor activities. Perfect luxurious lakeside retreat with all the best the Finger Lakes have to offer. Check out the Online Matterport tour to take in the entire 4000 sq feet. Don't miss it!
Location
State NY
County Ontario
Area Richmond-324200
Direction Route 65 South to Route 20A, East through town of Honeoye to Right on East Lake Road to South on Elm Park. Over the bridge and to the right.
Body of Water Honeoye Lake
Rooms
Basement Crawl Space, Sump Pump
Main Level Bedrooms 2
Interior
Interior Features Ceiling Fan(s), Cathedral Ceiling(s), Den, Separate/Formal Dining Room, Furnished, Separate/Formal Living Room, Granite Counters, Great Room, Hot Tub/Spa, Kitchen Island, Other, See Remarks, Sliding Glass Door(s), Storage, Natural Woodwork, Window Treatments, Bedroom on Main Level, Convertible Bedroom, In-Law Floorplan, Main Level Primary, Programmable Thermostat
Heating Ductless, Gas, Baseboard, Forced Air, Space Heater
Cooling Ductless, Window Unit(s)
Flooring Carpet, Ceramic Tile, Hardwood, Tile, Varies
Fireplaces Number 2
Furnishings Furnished
Fireplace Yes
Window Features Drapes,Thermal Windows
Appliance Double Oven, Dryer, Dishwasher, Electric Cooktop, Exhaust Fan, Freezer, Microwave, Refrigerator, Range Hood, Tankless Water Heater, Washer
Laundry Main Level
Exterior
Exterior Feature Barbecue, Deck, Dock, Enclosed Porch, Gravel Driveway, Hot Tub/Spa, Play Structure, Porch, Patio, See Remarks
Parking Features Attached
Garage Spaces 2.5
Utilities Available Cable Available, High Speed Internet Available, Sewer Connected, Water Connected
Waterfront Description Beach Access,Dock Access,Lake
View Y/N Yes
View Water
Roof Type Asphalt
Porch Deck, Patio
Garage Yes
Building
Lot Description Other, Rectangular, Rectangular Lot, See Remarks
Story 2
Foundation Block
Sewer Connected
Water Connected, Public
Architectural Style Cape Cod, Colonial, Two Story
Level or Stories Two
Additional Building Other, Shed(s), Storage
Structure Type Block,Concrete,Vinyl Siding,Copper Plumbing,PEX Plumbing
Construction Status Existing
Schools
School District Honeoye
Others
Senior Community No
Tax ID 324200-175-013-0001-001-000
Security Features Security System Owned
Acceptable Financing Cash, Conventional
Listing Terms Cash, Conventional
Special Listing Condition Standard
Virtual Tour https://my.matterport.com/show/?m=6SSPbkcZ8w9
"My job is to find and attract mastery-based agents to the office, protect the culture, and make sure everyone is happy! "
michael.miceli@westlightrealestate.com
19 Mccracken Drive, Oswego, New York, 13126, USA






