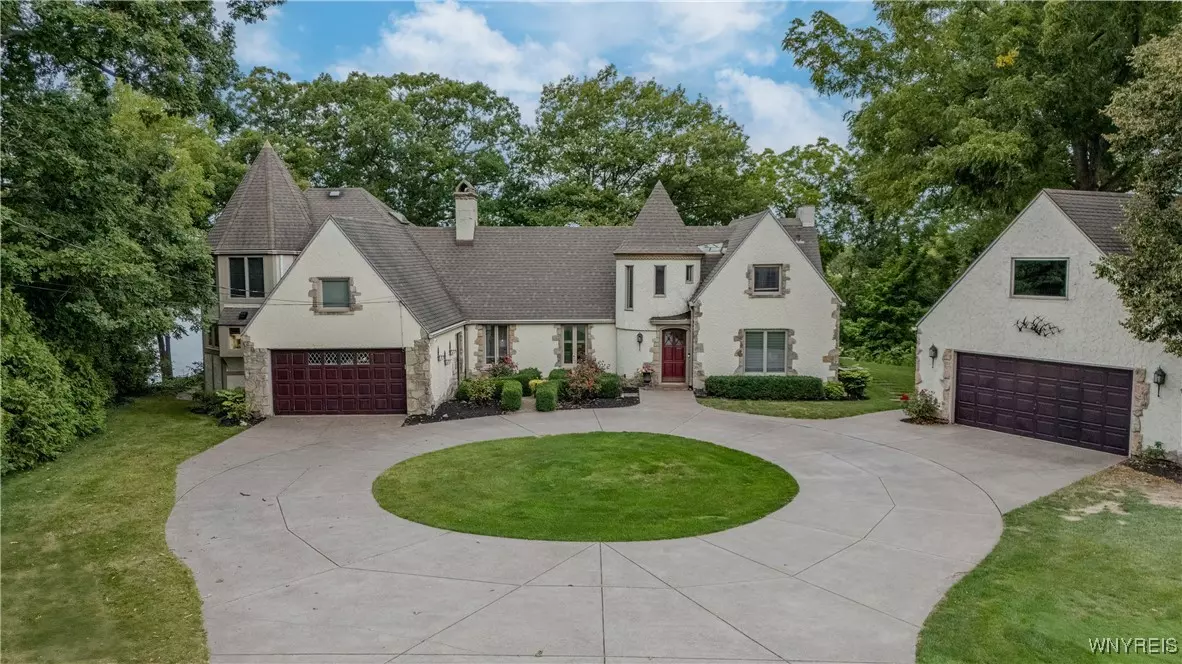4 Beds
4 Baths
4,216 SqFt
4 Beds
4 Baths
4,216 SqFt
Key Details
Property Type Single Family Home
Sub Type Single Family Residence
Listing Status Pending
Purchase Type For Sale
Square Footage 4,216 sqft
Price per Sqft $426
Subdivision Mile Reserve
MLS Listing ID B1601540
Style Historic/Antique,Two Story
Bedrooms 4
Full Baths 3
Half Baths 1
Construction Status Existing
HOA Y/N No
Year Built 1937
Annual Tax Amount $17,562
Lot Size 1.200 Acres
Acres 1.2
Lot Dimensions 128X325
Property Sub-Type Single Family Residence
Property Description
Location
State NY
County Niagara
Community Mile Reserve
Area Lewiston-292489
Direction Niagara Scenic Parkway to Pletcher Rd and turn left on Lower River
Body of Water Niagara River
Rooms
Basement Full, Finished, Walk-Out Access, Sump Pump
Main Level Bedrooms 1
First Level, 12.00 x 14.00 Den
First Level, 12.00 x 15.00 Bedroom 2
First Level, 15.00 x 23.00 Kitchen
Basement Level, 22.00 x 17.00 Bar
Second Level, 12.00 x 12.00 Bedroom 3
First Level, 11.00 x 6.00 Other
Basement Level, 20.00 x 16.00 Basement
Interior
Interior Features Wet Bar, Bathroom Rough-In, Ceiling Fan(s), Cathedral Ceiling(s), Central Vacuum, Den, Eat-in Kitchen, Guest Accommodations, Kitchen Island, Kitchen/Family Room Combo, Library, Quartz Counters, Sliding Glass Door(s), Storage, Skylights, Bar, Natural Woodwork, Bedroom on Main Level, In-Law Floorplan, Bath in Primary Bedroom, Programmable Thermostat
Heating Ductless, Gas, Zoned, Baseboard, Forced Air
Cooling Ductless, Zoned, Central Air
Flooring Carpet, Hardwood, Tile, Varies
Fireplaces Number 3
Fireplace Yes
Window Features Skylight(s)
Appliance Built-In Range, Built-In Oven, Dryer, Dishwasher, Exhaust Fan, Freezer, Disposal, Gas Oven, Gas Range, Gas Water Heater, Microwave, Refrigerator, Range Hood, See Remarks, Wine Cooler, Washer, Water Softener Owned
Laundry Upper Level
Exterior
Exterior Feature Barbecue, Concrete Driveway, Dock, Hot Tub/Spa, Patio, See Remarks
Parking Features Attached
Garage Spaces 5.5
Utilities Available Sewer Connected, Water Connected
Waterfront Description Beach Access,Boat Ramp/Lift Access,Deeded Access,Dock Access,River Access,Stream
View Y/N Yes
View Water
Handicap Access Accessible Bedroom, Low Threshold Shower
Porch Covered, Patio, Porch
Garage Yes
Building
Lot Description Irregular Lot, Residential Lot
Story 2
Foundation Other, See Remarks
Sewer Connected
Water Connected, Public
Architectural Style Historic/Antique, Two Story
Level or Stories Two
Additional Building Second Garage
Structure Type Blown-In Insulation,Spray Foam Insulation,Stucco
Construction Status Existing
Schools
School District Lewiston-Porter
Others
Senior Community No
Tax ID 292489-087-010-0001-004-000
Security Features Security System Owned
Acceptable Financing Cash, Conventional
Listing Terms Cash, Conventional
Financing Cash
Special Listing Condition Standard
Virtual Tour https://listings.threesixtyviews.net/videos/01969268-0d6d-7322-ac0b-09f6f978eee2
"My job is to find and attract mastery-based agents to the office, protect the culture, and make sure everyone is happy! "
michael.miceli@westlightrealestate.com
19 Mccracken Drive, Oswego, New York, 13126, USA






