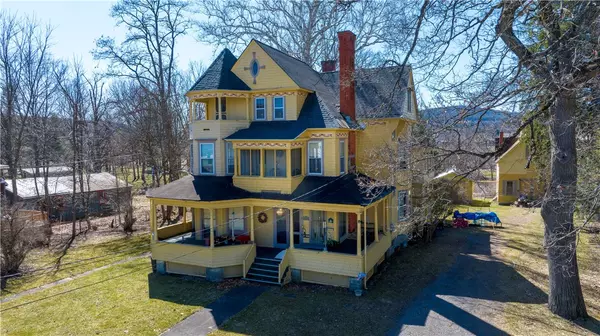5 Beds
2 Baths
4,210 SqFt
5 Beds
2 Baths
4,210 SqFt
Key Details
Property Type Single Family Home
Sub Type Single Family Residence
Listing Status Active
Purchase Type For Sale
Square Footage 4,210 sqft
Price per Sqft $59
MLS Listing ID R1595786
Style Two Story,Victorian
Bedrooms 5
Full Baths 1
Half Baths 1
Construction Status Existing
HOA Y/N No
Year Built 1895
Annual Tax Amount $5,869
Lot Size 0.690 Acres
Acres 0.69
Lot Dimensions 122X266
Property Sub-Type Single Family Residence
Property Description
This stately 5-bedroom, 1.5-bath home offers generous living spaces perfect for gathering and entertaining. A formal dining room invites holiday dinners and celebrations, while the spacious living rooms offer comfort and charm. Enjoy peaceful mornings and summer evenings from the glass-enclosed three-season porch or the inviting wraparound front porch. Beautiful Library with floor to ceiling cabinetry and shelving. Easy working kitchen with large Pantry and separate eat-in area with large picture window overlooking the backyard.
Upstairs, a partially finished attic adds flexibility for creative space or storage, and a two-story carriage barn provides incredible potential for a studio, workshop, or additional living space. Carriage Barn has operated as a successful antique shop since 1975. House operated as an established Bed & Breakfast from 1976 thru 2020.
Whether you're drawn by its architectural grandeur, its central village location, or its unmatched character, 20 South Main is an iconic Village beauty waiting for your cosmetic updates and personal touches. Sherburne-Earlville Schools and low-cost Sherburne Municipal Electric. Please refer to the attached 3D tour, or copy the link below to your browser: https://bit.ly/Tour20SoMainStHere . Great House, Great Location!
Location
State NY
County Chenango
Area Sherburne-Village-085603
Direction From the center of the Village of Sherburne, head south on South Main St for 0.2 miles to the property on your right (#20)
Rooms
Basement Full
Interior
Interior Features Breakfast Area, Den, Separate/Formal Dining Room, Entrance Foyer, Separate/Formal Living Room, Pantry, Walk-In Pantry, Natural Woodwork
Heating Baseboard, Electric
Flooring Carpet, Hardwood, Varies, Vinyl
Fireplaces Number 2
Fireplace Yes
Window Features Leaded Glass
Appliance Dryer, Electric Water Heater, Refrigerator, Washer
Laundry Main Level
Exterior
Exterior Feature Enclosed Porch, Gravel Driveway, Porch
Parking Features Detached
Garage Spaces 2.0
Utilities Available High Speed Internet Available, Sewer Connected, Water Connected
Roof Type Asphalt,Architectural,Shingle
Porch Covered, Open, Porch
Garage Yes
Building
Lot Description Rectangular, Rectangular Lot, Residential Lot
Foundation Stone
Sewer Connected
Water Connected, Public
Architectural Style Two Story, Victorian
Additional Building Barn(s), Outbuilding
Structure Type Blown-In Insulation,Frame,Wood Siding
Construction Status Existing
Schools
School District Sherburne-Earlville
Others
Senior Community No
Tax ID 085603-044-200-0003-026-000-0000
Acceptable Financing Cash, Conventional
Listing Terms Cash, Conventional
Special Listing Condition Standard
Virtual Tour https://my.matterport.com/show/?m=RRr3VKUPWc2&brand=0
"My job is to find and attract mastery-based agents to the office, protect the culture, and make sure everyone is happy! "
michael.miceli@westlightrealestate.com
19 Mccracken Drive, Oswego, New York, 13126, USA






