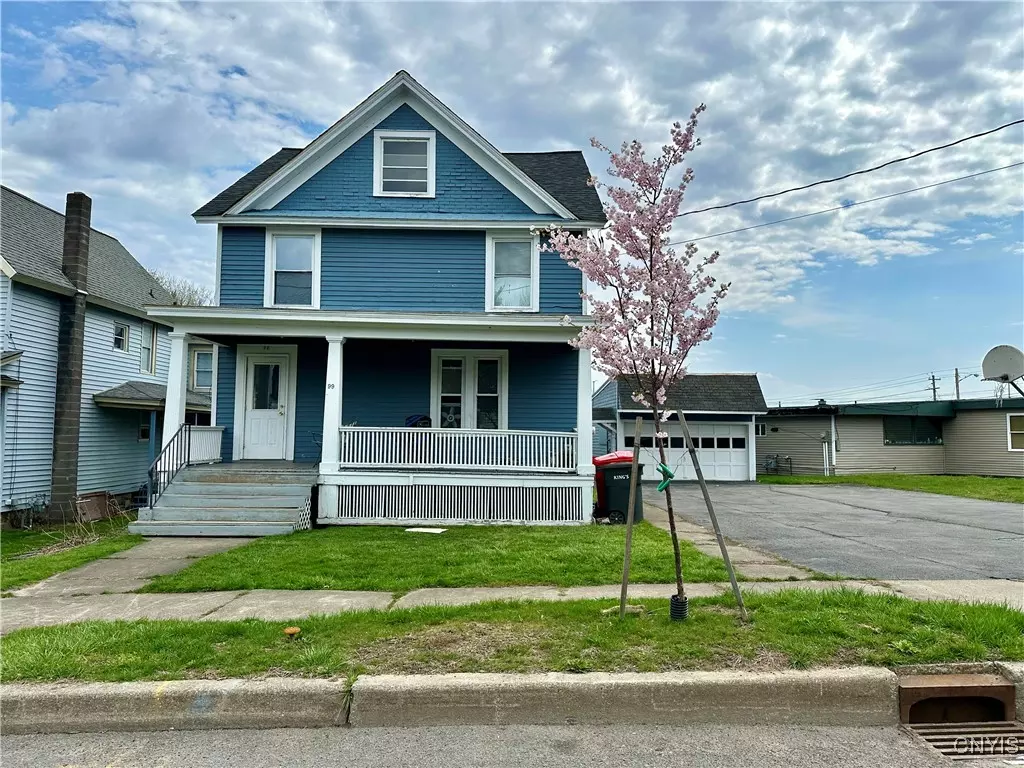5 Beds
2 Baths
1,764 SqFt
5 Beds
2 Baths
1,764 SqFt
Key Details
Property Type Single Family Home
Sub Type Single Family Residence
Listing Status Active
Purchase Type For Sale
Square Footage 1,764 sqft
Price per Sqft $136
MLS Listing ID S1589028
Style Two Story
Bedrooms 5
Full Baths 2
Construction Status Existing
HOA Y/N No
Year Built 1890
Annual Tax Amount $5,395
Lot Size 0.366 Acres
Acres 0.3664
Lot Dimensions 105X152
Property Sub-Type Single Family Residence
Property Description
The spacious living room provides plenty of room for gatherings or relaxation, while the home boasts five generously sized bedrooms, each offering ample closet space. Both bathrooms have been updated with stylish finishes and improved functionality. The updated kitchen features modern appliances and plenty of counter space, perfect for preparing meals or entertaining guests. A convenient laundry area adds to the functionality of the home.
For added storage, the home includes attic space, providing plenty of room for your seasonal items or other belongings.
Outside, you'll appreciate the large parking area with plenty of space for multiple vehicles, in addition to a 1.5-car garage for extra storage or parking needs.
This home offers a great balance of modern updates, practical features, and space in a convenient location. Minutes from the university, local dining, shopping, this home is perfect for a variety of buyers—whether you're a student, faculty member, or someone looking for a great investment opportunity!
Location
State NY
County Oswego
Area Oswego-City-351200
Direction Heading east or west on NY 104, turn north onto 5th avenue and the property is the first house located on your right hand side.
Rooms
Basement Partially Finished
Main Level Bedrooms 1
Interior
Interior Features Entrance Foyer, Eat-in Kitchen, Separate/Formal Living Room, Bedroom on Main Level
Heating Gas, Forced Air
Flooring Hardwood, Luxury Vinyl, Varies
Fireplace No
Appliance Dishwasher, Gas Oven, Gas Range, Gas Water Heater, Microwave, Refrigerator
Laundry Main Level
Exterior
Exterior Feature Blacktop Driveway
Parking Features Detached
Garage Spaces 1.5
Utilities Available Sewer Connected, Water Connected
Roof Type Shingle
Porch Covered, Porch
Garage Yes
Building
Lot Description Irregular Lot, Residential Lot
Story 2
Foundation Stone
Sewer Connected
Water Connected, Public
Architectural Style Two Story
Level or Stories Two
Structure Type Shake Siding,Wood Siding
Construction Status Existing
Schools
School District Oswego
Others
Senior Community No
Tax ID 351200-127-075-0001-009-000-0000
Acceptable Financing Cash, Conventional, FHA, VA Loan
Listing Terms Cash, Conventional, FHA, VA Loan
Special Listing Condition Standard
Virtual Tour https://www.propertypanorama.com/instaview/syr/S1589028
"My job is to find and attract mastery-based agents to the office, protect the culture, and make sure everyone is happy! "
michael.miceli@westlightrealestate.com
19 Mccracken Drive, Oswego, New York, 13126, USA






