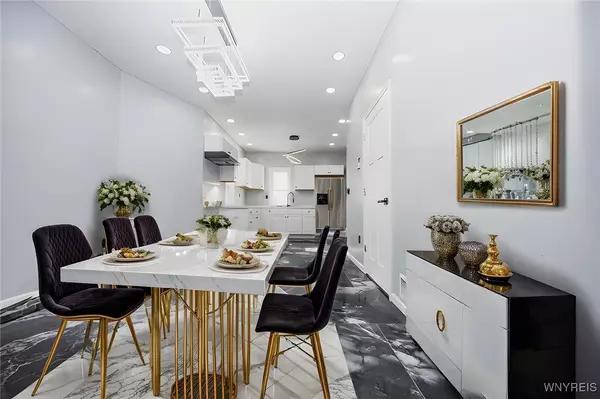5 Beds
3 Baths
1,746 SqFt
5 Beds
3 Baths
1,746 SqFt
Key Details
Property Type Single Family Home
Sub Type Single Family Residence
Listing Status Pending
Purchase Type For Sale
Square Footage 1,746 sqft
Price per Sqft $114
Subdivision Holland Land Company'S Su
MLS Listing ID B1602780
Style Traditional
Bedrooms 5
Full Baths 3
Construction Status Existing
HOA Y/N No
Year Built 1918
Annual Tax Amount $568
Lot Size 2,674 Sqft
Acres 0.0614
Lot Dimensions 25X107
Property Sub-Type Single Family Residence
Property Description
Location
State NY
County Erie
Community Holland Land Company'S Su
Area Buffalo City-140200
Direction Jefferson to Dupont
Rooms
Basement Full
Main Level Bedrooms 2
Interior
Interior Features Attic, Eat-in Kitchen, Other, See Remarks, Bath in Primary Bedroom
Heating Electric, Forced Air
Flooring Carpet, Marble, Varies
Fireplace No
Appliance Gas Water Heater
Laundry In Basement
Exterior
Utilities Available Sewer Connected, Water Connected
Roof Type Shingle
Porch Open, Porch
Garage No
Building
Lot Description Rectangular, Rectangular Lot, Residential Lot
Story 3
Foundation Poured
Sewer Connected
Water Connected, Public
Architectural Style Traditional
Structure Type Attic/Crawl Hatchway(s) Insulated,Vinyl Siding
Construction Status Existing
Schools
School District Buffalo
Others
Senior Community No
Tax ID 140200-100-420-0001-009-000
Acceptable Financing Cash, Conventional, FHA
Listing Terms Cash, Conventional, FHA
Special Listing Condition Standard
"My job is to find and attract mastery-based agents to the office, protect the culture, and make sure everyone is happy! "
michael.miceli@westlightrealestate.com
19 Mccracken Drive, Oswego, New York, 13126, USA






