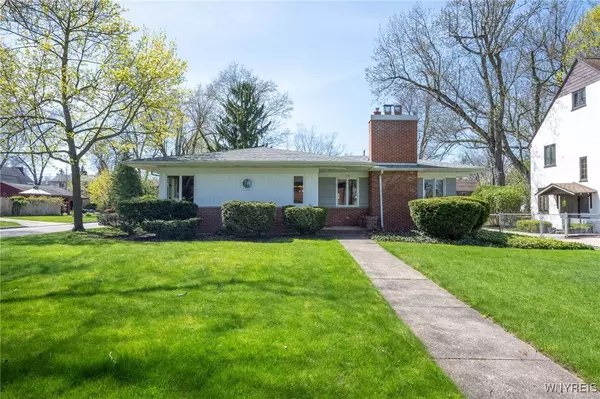3 Beds
2 Baths
1,611 SqFt
3 Beds
2 Baths
1,611 SqFt
Key Details
Property Type Single Family Home
Sub Type Single Family Residence
Listing Status Pending
Purchase Type For Sale
Square Footage 1,611 sqft
Price per Sqft $271
MLS Listing ID B1602571
Style Ranch
Bedrooms 3
Full Baths 2
Construction Status Existing
HOA Y/N No
Year Built 1954
Annual Tax Amount $6,812
Lot Size 9,779 Sqft
Acres 0.2245
Lot Dimensions 60X163
Property Sub-Type Single Family Residence
Property Description
Located within the prestigious Amherst School District and moments from premier shopping, dining, and convenient Thruway access, this property offers the perfect balance of lifestyle and location. A fully fenced yard ensures privacy, while the expansive sunroom creates a seamless connection between indoor and outdoor living — ideal for sophisticated entertaining or quiet relaxation.
Inside, spacious, sunlit rooms offer a graceful canvas ready for your modern vision. Whether enhancing its classic features or reimagining it with contemporary flair, the possibilities are endless.
Rarely does an opportunity like this present itself — unlock the true potential of this distinguished Snyder address.
Location
State NY
County Erie
Area Amherst-142289
Direction Main St. To Burbank
Rooms
Basement Partial, Sump Pump
Main Level Bedrooms 3
Interior
Interior Features Ceiling Fan(s), Separate/Formal Dining Room, Entrance Foyer, Eat-in Kitchen, Bedroom on Main Level, Bath in Primary Bedroom, Main Level Primary, Programmable Thermostat
Heating Gas, Forced Air
Flooring Hardwood, Varies, Vinyl
Fireplaces Number 1
Fireplace Yes
Appliance Dryer, Dishwasher, Electric Oven, Electric Range, Disposal, Gas Water Heater, Washer
Laundry Main Level
Exterior
Exterior Feature Blacktop Driveway, Fully Fenced, Private Yard, See Remarks
Parking Features Attached
Garage Spaces 2.0
Fence Full
Utilities Available Cable Available, Electricity Connected, High Speed Internet Available, Sewer Connected, Water Connected
Roof Type Architectural,Shingle
Garage Yes
Building
Lot Description Corner Lot, Rectangular, Rectangular Lot, Residential Lot
Story 1
Foundation Poured
Sewer Connected
Water Connected, Public
Architectural Style Ranch
Level or Stories One
Structure Type Frame,Copper Plumbing
Construction Status Existing
Schools
Elementary Schools Smallwood Drive
High Schools Amherst Central High
School District Amherst
Others
Senior Community No
Tax ID 142289-068-180-0010-018-000
Acceptable Financing Cash, Conventional, FHA, VA Loan
Listing Terms Cash, Conventional, FHA, VA Loan
Special Listing Condition Standard
Virtual Tour https://my.matterport.com/show/?m=JiTL2Z6TdY8&brand=0&mls=1&
"My job is to find and attract mastery-based agents to the office, protect the culture, and make sure everyone is happy! "
michael.miceli@westlightrealestate.com
19 Mccracken Drive, Oswego, New York, 13126, USA






