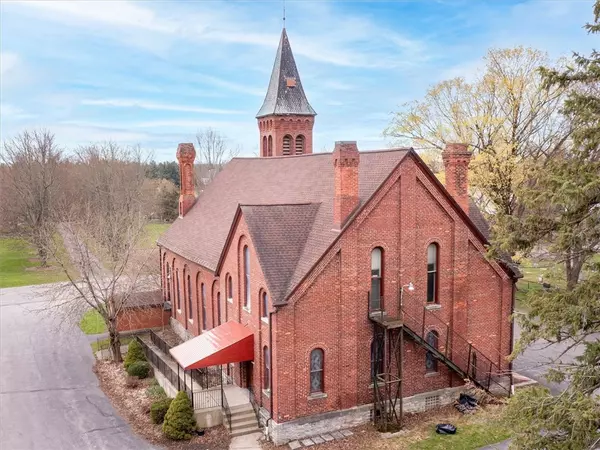10,910 SqFt
10,910 SqFt
Key Details
Property Type Commercial
Sub Type Business
Listing Status Pending
Purchase Type For Sale
Square Footage 10,910 sqft
Price per Sqft $18
MLS Listing ID R1602817
Construction Status Existing
HOA Y/N No
Year Built 1870
Annual Tax Amount $3
Lot Size 1.400 Acres
Acres 1.4
Lot Dimensions 168X252
Property Sub-Type Business
Property Description
Calling all dreamers, doers, and visionaries—here's your chance to own not one, but two iconic properties brimming with history, character, and endless potential. Nestled in a charming setting, this offering includes a stately c.1870 brick church (approx. 10,900 SF) and a classic c.1899 four-bedroom parsonage, both on separate parcels totaling over 2.4 acres. These properties are being sold together and await your inspired transformation.
The church is a showstopper: soaring 25-foot ceilings, original stained glass windows, a working bell tower with spiral stairs, and even the original pipe organ. The main chapel comfortably seats up to 196 guests and would make a jaw-dropping event venue, community space, brewery, or creative arts center. There's a full lower level with a large kitchen and gathering area, plus second-floor rooms perfect for offices, studios, or green rooms. A detached 3-car garage/storage barn adds even more utility.
The adjacent parsonage, a classic 1,872 SF residence with natural woodwork and built-ins, is ripe for restoration. Featuring 4 bedrooms, 1.5 baths, and vintage 1960s interiors, it was recently occupied and remains fully functional. The first floor offers generous living and entertaining spaces, including a den or potential 5th bedroom and an attached 2-car garage.
This is more than a listing—it's a passion project waiting for the right person to reimagine its future. Whether your vision is to preserve, repurpose, or revive, the canvas is here.
NOTE: LIST PRICE INCLUDES BOTH PARCELS!!! and is subject to NYS Attorney General approval.
Location
State NY
County Erie
Area Clarence-143200
Zoning 1
Direction Intersection of Salt Rd and Hunts Corners
Rooms
Basement Full
Interior
Heating Oil, Zoned, Baseboard, Hot Water, Radiant
Cooling Zoned
Flooring Carpet, Hardwood, Linoleum, Varies, Vinyl
Inclusions Building Only
Fireplace No
Exterior
Exterior Feature Propane Tank - Leased
Roof Type Asphalt,Shingle
Handicap Access Accessible Approach with Ramp
Total Parking Spaces 100
Building
Lot Description Irregular Lot
Story 2
Sewer Septic Tank
Level or Stories Two
Structure Type Brick,Frame,Wood Siding
Construction Status Existing
Schools
School District Clarence
Others
Tax ID 143200-031-000-0002-017-000
Acceptable Financing Cash
Listing Terms Cash
Special Listing Condition Standard
Virtual Tour https://my.matterport.com/show/?m=1hrxaXvU5ue&mls=1
"My job is to find and attract mastery-based agents to the office, protect the culture, and make sure everyone is happy! "
michael.miceli@westlightrealestate.com
19 Mccracken Drive, Oswego, New York, 13126, USA






