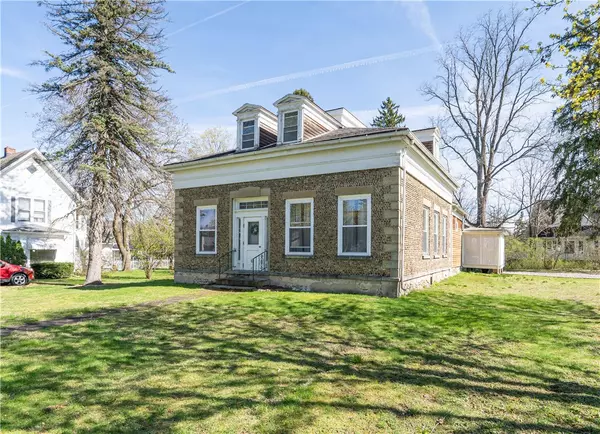4 Beds
3 Baths
2,572 SqFt
4 Beds
3 Baths
2,572 SqFt
Key Details
Property Type Single Family Home
Sub Type Single Family Residence
Listing Status Pending
Purchase Type For Sale
Square Footage 2,572 sqft
Price per Sqft $85
MLS Listing ID R1599904
Style Historic/Antique,Two Story
Bedrooms 4
Full Baths 2
Half Baths 1
Construction Status Existing
HOA Y/N No
Year Built 1900
Annual Tax Amount $3,534
Lot Size 0.258 Acres
Acres 0.2576
Lot Dimensions 66X170
Property Sub-Type Single Family Residence
Property Description
Location
State NY
County Livingston
Area Nunda-Village-244001
Rooms
Basement Partial
Main Level Bedrooms 1
Interior
Interior Features Ceiling Fan(s), Separate/Formal Dining Room, Separate/Formal Living Room, Country Kitchen, See Remarks, Skylights, Natural Woodwork, Bedroom on Main Level, In-Law Floorplan, Workshop
Heating Gas, Radiant Floor
Cooling Central Air
Flooring Hardwood, Luxury Vinyl, Varies
Fireplaces Number 1
Fireplace Yes
Window Features Skylight(s),Thermal Windows
Appliance Dryer, Dishwasher, Gas Oven, Gas Range, Gas Water Heater, Microwave, Refrigerator, Washer
Laundry Main Level, Upper Level
Exterior
Exterior Feature Dirt Driveway, Enclosed Porch, Fully Fenced, Gravel Driveway, Porch, Patio
Fence Full
Utilities Available Cable Available, High Speed Internet Available, Sewer Connected, Water Connected
Roof Type Asphalt
Porch Open, Patio, Porch
Garage No
Building
Lot Description Irregular Lot, Residential Lot
Story 2
Foundation Stone
Sewer Connected
Water Connected, Public
Architectural Style Historic/Antique, Two Story
Level or Stories Two
Additional Building Barn(s), Outbuilding
Structure Type Stone,Wood Siding
Construction Status Existing
Schools
School District Dalton-Nunda (Keshequa)
Others
Senior Community No
Tax ID 244001-184-009-0004-054-000-0000
Acceptable Financing Cash, Conventional
Listing Terms Cash, Conventional
Special Listing Condition Standard
"My job is to find and attract mastery-based agents to the office, protect the culture, and make sure everyone is happy! "
michael.miceli@westlightrealestate.com
19 Mccracken Drive, Oswego, New York, 13126, USA






