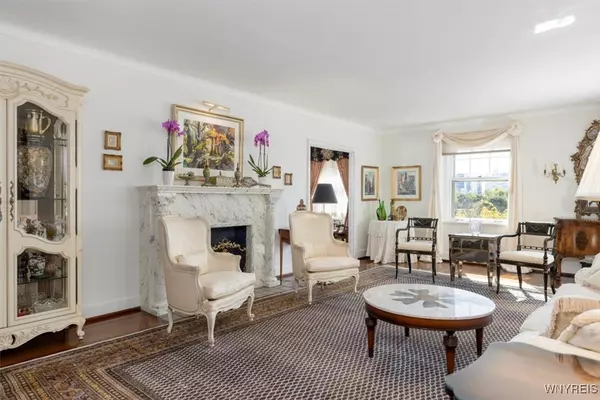3 Beds
2 Baths
1,900 SqFt
3 Beds
2 Baths
1,900 SqFt
Key Details
Property Type Multi-Family
Sub Type Stock Cooperative
Listing Status Active
Purchase Type For Sale
Square Footage 1,900 sqft
Price per Sqft $262
MLS Listing ID B1575123
Bedrooms 3
Full Baths 2
Construction Status Existing
HOA Fees $2,800/mo
HOA Y/N No
Year Built 1927
Lot Size 0.280 Acres
Acres 0.28
Lot Dimensions 110X110
Property Sub-Type Stock Cooperative
Property Description
Location
State NY
County Erie
Area Buffalo City-140200
Direction Off of Delaware Ave, on left side.
Rooms
Basement Full
Interior
Interior Features Breakfast Area, Separate/Formal Dining Room, Entrance Foyer, Eat-in Kitchen, Separate/Formal Living Room, Natural Woodwork, Bath in Primary Bedroom
Heating Gas, Hot Water
Flooring Carpet, Ceramic Tile, Hardwood, Tile, Varies
Fireplaces Number 1
Fireplace Yes
Appliance Dishwasher, Electric Oven, Electric Range, Gas Water Heater, Refrigerator
Exterior
Parking Features Attached
Garage Spaces 1.0
Utilities Available Sewer Connected, Water Connected
Roof Type Membrane,Rubber
Garage Yes
Building
Lot Description Near Public Transit, Rectangular, Rectangular Lot
Story 1
Sewer Connected
Water Connected, Public
Level or Stories One
Structure Type Brick,Copper Plumbing
Construction Status Existing
Schools
School District Buffalo
Others
Pets Allowed Breed Restrictions
HOA Name Ciminelli
HOA Fee Include Common Area Maintenance,Common Area Insurance,Maintenance Structure,Reserve Fund,Snow Removal,Trash
Tax ID 140200-100-470-0001-014-000
Acceptable Financing Cash, Conventional
Listing Terms Cash, Conventional
Special Listing Condition Standard
Pets Allowed Breed Restrictions
"My job is to find and attract mastery-based agents to the office, protect the culture, and make sure everyone is happy! "
michael.miceli@westlightrealestate.com
19 Mccracken Drive, Oswego, New York, 13126, USA






