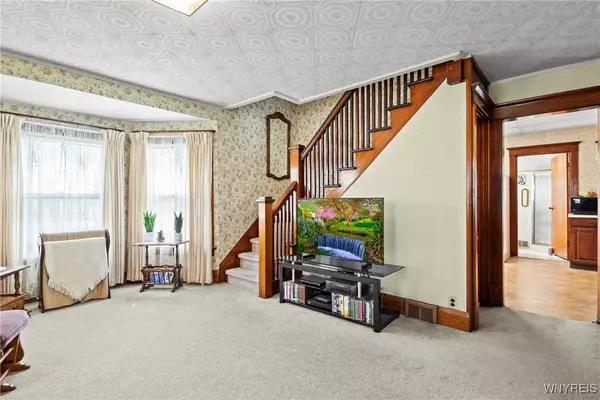4 Beds
2 Baths
1,506 SqFt
4 Beds
2 Baths
1,506 SqFt
Key Details
Property Type Single Family Home
Sub Type Single Family Residence
Listing Status Pending
Purchase Type For Sale
Square Footage 1,506 sqft
Price per Sqft $99
MLS Listing ID B1602505
Style Two Story,Traditional
Bedrooms 4
Full Baths 2
Construction Status Existing
HOA Y/N No
Year Built 1916
Annual Tax Amount $2,103
Lot Size 0.307 Acres
Acres 0.3071
Lot Dimensions 120X111
Property Sub-Type Single Family Residence
Property Description
Location
State NY
County Niagara
Area Niagara Falls-City-291100
Direction BUFFALO AVE TO 72ND ST. SIGN ON THE LAWN. OR USE GPS
Rooms
Basement Partial
Interior
Interior Features Attic, Ceiling Fan(s), Den, Entrance Foyer, Eat-in Kitchen, Country Kitchen, Pantry, Pull Down Attic Stairs, Solid Surface Counters, Natural Woodwork
Heating Gas
Cooling Central Air
Flooring Carpet, Varies, Vinyl
Fireplace No
Window Features Storm Window(s)
Appliance Free-Standing Range, Gas Water Heater, Oven, Refrigerator
Laundry In Basement
Exterior
Exterior Feature Balcony, Concrete Driveway, Patio
Parking Features Detached
Garage Spaces 1.0
Utilities Available Cable Available, Sewer Connected, Water Connected
Roof Type Asphalt,Shingle
Porch Balcony, Covered, Patio, Porch
Garage Yes
Building
Lot Description Other, Near Public Transit, Rectangular, Rectangular Lot, Residential Lot, See Remarks
Story 2
Foundation Block, Poured
Sewer Connected
Water Connected, Public
Architectural Style Two Story, Traditional
Level or Stories Two
Structure Type Cedar
Construction Status Existing
Schools
Middle Schools Lasalle Middle
High Schools Niagara Falls High
School District Niagara Falls
Others
Senior Community No
Tax ID 291100-160-067-0001-009-000
Acceptable Financing Cash
Listing Terms Cash
Special Listing Condition Estate
"My job is to find and attract mastery-based agents to the office, protect the culture, and make sure everyone is happy! "
michael.miceli@westlightrealestate.com
19 Mccracken Drive, Oswego, New York, 13126, USA





