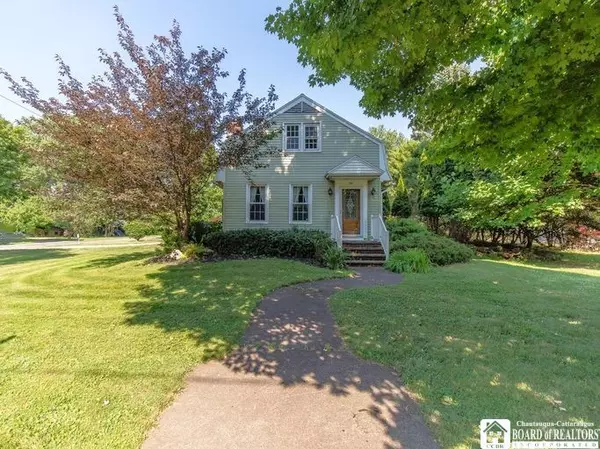5 Beds
3 Baths
2,518 SqFt
5 Beds
3 Baths
2,518 SqFt
Key Details
Property Type Single Family Home
Sub Type Single Family Residence
Listing Status Active
Purchase Type For Sale
Square Footage 2,518 sqft
Price per Sqft $110
MLS Listing ID R1599106
Style Colonial
Bedrooms 5
Full Baths 2
Half Baths 1
Construction Status Existing
HOA Y/N No
Year Built 1816
Annual Tax Amount $8,399
Lot Size 0.450 Acres
Acres 0.45
Lot Dimensions 94X219
Property Sub-Type Single Family Residence
Property Description
Location
State NY
County Chautauqua
Area Fredonia-Village-065801
Direction Corner of Central Ave. & Carol Ave. near Fredonia State university!
Rooms
Basement Exterior Entry, Full, Walk-Up Access
Main Level Bedrooms 2
Interior
Interior Features Breakfast Bar, Breakfast Area, Dining Area, Den, Separate/Formal Dining Room, Entrance Foyer, Separate/Formal Living Room, Home Office, Pantry, Storage, Bedroom on Main Level, Bath in Primary Bedroom
Heating Gas, Forced Air
Cooling Central Air
Flooring Carpet, Tile, Varies
Fireplaces Number 1
Fireplace Yes
Appliance Built-In Range, Built-In Oven, Dishwasher, Electric Cooktop, Gas Water Heater, Microwave, Trash Compactor, Wine Cooler
Laundry Main Level
Exterior
Exterior Feature Concrete Driveway, Patio
Parking Features Attached
Garage Spaces 2.0
Utilities Available Electricity Connected, Sewer Connected, Water Connected
Roof Type Architectural,Shingle
Porch Covered, Patio, Porch
Garage Yes
Building
Lot Description Corner Lot, Rectangular, Rectangular Lot, Residential Lot
Foundation Poured, Stone
Sewer Connected
Water Connected, Public
Architectural Style Colonial
Structure Type Frame,Vinyl Siding
Construction Status Existing
Schools
Elementary Schools Fredonia Elementary
Middle Schools Fredonia Middle
High Schools Fredonia High
School District Fredonia
Others
Senior Community No
Tax ID 065801-096-003-0002-022-000 & 23
Acceptable Financing Cash, Conventional, FHA, VA Loan
Listing Terms Cash, Conventional, FHA, VA Loan
Special Listing Condition Standard
"My job is to find and attract mastery-based agents to the office, protect the culture, and make sure everyone is happy! "
michael.miceli@westlightrealestate.com
19 Mccracken Drive, Oswego, New York, 13126, USA






