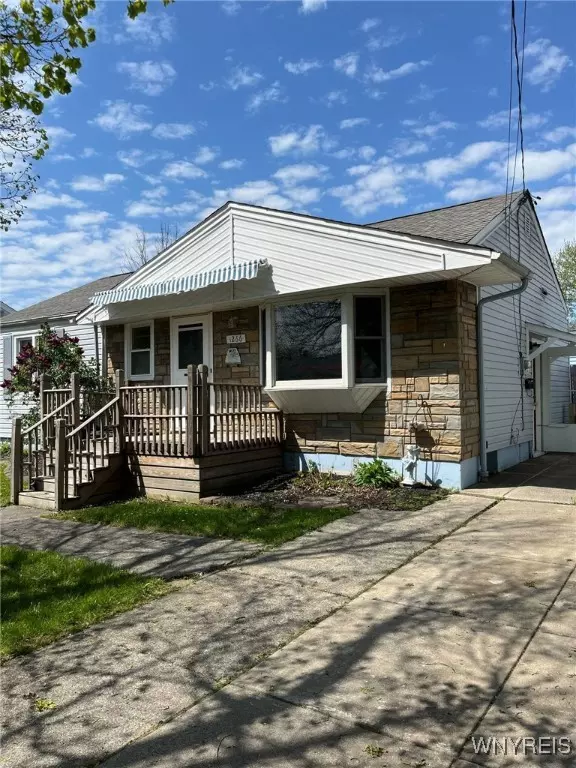3 Beds
1 Bath
960 SqFt
3 Beds
1 Bath
960 SqFt
Key Details
Property Type Single Family Home
Sub Type Single Family Residence
Listing Status Pending
Purchase Type For Sale
Square Footage 960 sqft
Price per Sqft $197
Subdivision Mile Reserve
MLS Listing ID B1601024
Style Ranch
Bedrooms 3
Full Baths 1
Construction Status Existing
HOA Y/N No
Year Built 1955
Annual Tax Amount $3,453
Lot Size 5,100 Sqft
Acres 0.1171
Lot Dimensions 60X85
Property Sub-Type Single Family Residence
Property Description
Location
State NY
County Niagara
Community Mile Reserve
Area Niagara Falls-City-291100
Direction Cayuga Drive to 90th Street, right on 91st Street or Use GPS
Rooms
Basement Full, Partially Finished
Main Level Bedrooms 3
Interior
Interior Features Eat-in Kitchen, Bedroom on Main Level, Main Level Primary
Heating Gas, Forced Air
Flooring Ceramic Tile, Hardwood, Varies
Fireplace No
Appliance Electric Oven, Electric Range, Gas Water Heater
Laundry In Basement
Exterior
Exterior Feature Awning(s), Concrete Driveway, Fully Fenced, Pool
Fence Full
Pool Above Ground
Utilities Available Sewer Connected, Water Connected
Garage No
Building
Lot Description Rectangular, Rectangular Lot, Residential Lot
Story 1
Foundation Poured
Sewer Connected
Water Connected, Public
Architectural Style Ranch
Level or Stories One
Additional Building Shed(s), Storage
Structure Type Stone,Vinyl Siding
Construction Status Existing
Schools
School District Niagara Falls
Others
Senior Community No
Tax ID 291100-161-006-0007-050-000
Acceptable Financing Cash, Conventional, FHA, VA Loan
Listing Terms Cash, Conventional, FHA, VA Loan
Special Listing Condition Standard
"My job is to find and attract mastery-based agents to the office, protect the culture, and make sure everyone is happy! "
michael.miceli@westlightrealestate.com
19 Mccracken Drive, Oswego, New York, 13126, USA






