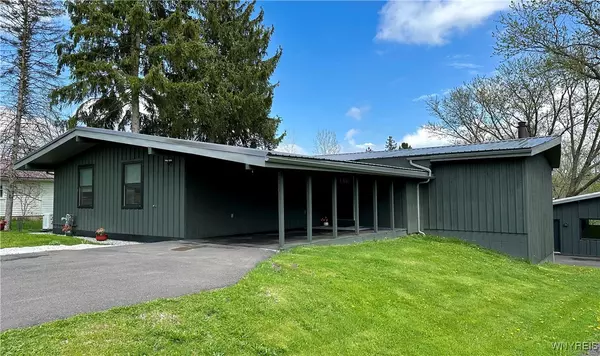3 Beds
2 Baths
2,341 SqFt
3 Beds
2 Baths
2,341 SqFt
Key Details
Property Type Single Family Home
Sub Type Single Family Residence
Listing Status Pending
Purchase Type For Sale
Square Footage 2,341 sqft
Price per Sqft $241
Subdivision Holland Land Co
MLS Listing ID B1604080
Style Contemporary,Ranch
Bedrooms 3
Full Baths 2
Construction Status Existing
HOA Y/N No
Year Built 1961
Annual Tax Amount $8,208
Lot Size 0.876 Acres
Acres 0.8758
Lot Dimensions 100X381
Property Sub-Type Single Family Residence
Property Description
Location
State NY
County Erie
Community Holland Land Co
Area Aurora-142489
Direction Davis Rd to Old Glenwood, on the left hand side
Rooms
Basement Full, Finished, Walk-Out Access, Sump Pump
Main Level Bedrooms 3
First Level, 17.00 x 18.00 Bedroom 1
First Level, 14.00 x 17.00 Kitchen
First Level, 12.00 x 19.00 Living Room
Lower Level, 18.00 x 38.00 Family Room
Lower Level, 16.00 x 19.00 Gym
Interior
Interior Features Breakfast Bar, Separate/Formal Living Room, Great Room, Living/Dining Room, Partially Furnished, Quartz Counters, Sliding Glass Door(s), Storage, Bedroom on Main Level, Bath in Primary Bedroom, Main Level Primary, Primary Suite, Programmable Thermostat, Workshop
Heating Gas, Forced Air
Cooling Central Air
Flooring Carpet, Hardwood, Tile, Varies
Fireplaces Number 1
Equipment Generator
Furnishings Partially
Fireplace Yes
Window Features Thermal Windows
Appliance Dryer, Dishwasher, Exhaust Fan, Gas Oven, Gas Range, Gas Water Heater, Microwave, Refrigerator, Range Hood, Washer
Laundry In Basement
Exterior
Exterior Feature Blacktop Driveway, Deck
Parking Features Detached
Garage Spaces 2.0
Utilities Available Cable Available, Electricity Connected, High Speed Internet Available, Water Connected
Roof Type Metal
Porch Deck
Garage Yes
Building
Lot Description Other, Rectangular, Rectangular Lot, See Remarks
Story 1
Foundation Block
Sewer Septic Tank
Water Connected, Public
Architectural Style Contemporary, Ranch
Level or Stories One
Additional Building Barn(s), Outbuilding
Structure Type Wood Siding,PEX Plumbing
Construction Status Existing
Schools
Elementary Schools Parkdale Elementary
Middle Schools East Aurora Middle
High Schools East Aurora High
School District East Aurora
Others
Senior Community No
Tax ID 142489-199-010-0001-028-000
Acceptable Financing Cash, Conventional, FHA, VA Loan
Listing Terms Cash, Conventional, FHA, VA Loan
Special Listing Condition Standard
Virtual Tour https://video.wixstatic.com/video/280347_ad8232ab5fed403c8c45b0989d8cf5bd/1080p/mp4/file.mp4
"My job is to find and attract mastery-based agents to the office, protect the culture, and make sure everyone is happy! "
michael.miceli@westlightrealestate.com
19 Mccracken Drive, Oswego, New York, 13126, USA






