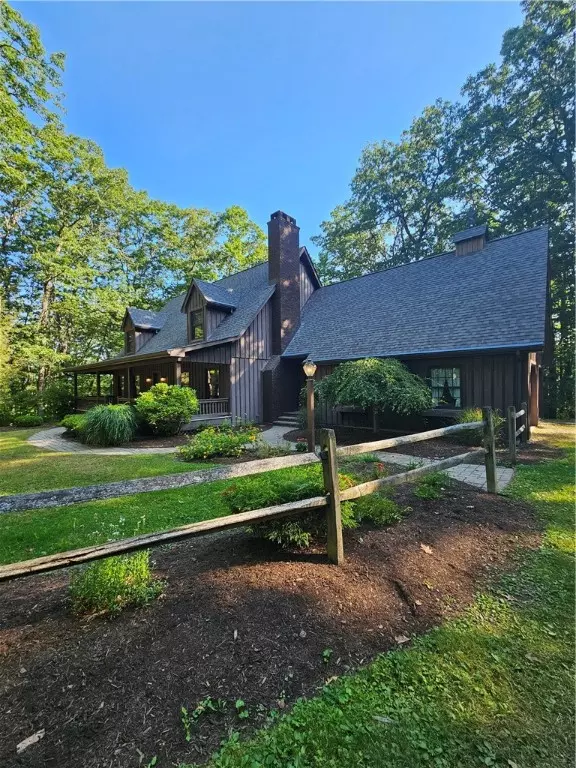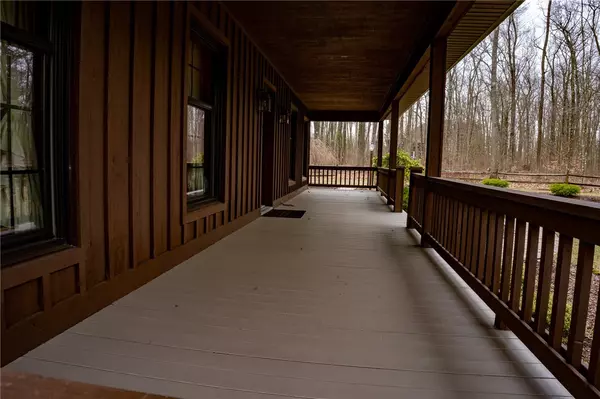2 Beds
2 Baths
2,327 SqFt
2 Beds
2 Baths
2,327 SqFt
Key Details
Property Type Single Family Home
Sub Type Single Family Residence
Listing Status Active
Purchase Type For Sale
Square Footage 2,327 sqft
Price per Sqft $178
Subdivision Pine Wood Acres
MLS Listing ID R1599770
Style Cape Cod
Bedrooms 2
Full Baths 2
Construction Status Existing
HOA Y/N No
Year Built 1984
Annual Tax Amount $9,132
Lot Size 22.520 Acres
Acres 22.52
Lot Dimensions 1559X672
Property Sub-Type Single Family Residence
Property Description
A welcoming covered front porch spans the length of the home, perfect for morning coffee, evening conversation, or simply enjoying the peaceful surroundings. Inside, the home opens to a warm hardwood foyer with a handcrafted staircase, showcasing quality materials and attention to detail.
The kitchen features solid cherry cabinetry and opens into a spacious dining area, creating a seamless and inviting kitchen/dining combination ideal for both everyday living and entertaining. A first-floor laundry room is conveniently located just off the kitchen, adding to the home's practical layout.
The large living room provides serene backyard views, while the cozy family room features a stunning wood-burning fireplace. Throughout the home, handmade hardwood moldings add warmth and architectural detail.
Upstairs you'll find two spacious bedrooms, including the large primary suite with a generous walk-in closet and an attached full bath.
A tiered back deck extends the living space outdoors and overlooks the wooded lot, a peaceful setting for outdoor entertaining, al fresco dining, or quiet relaxation surrounded by nature.
Additional features include an attached 2-car garage and a detached 2-car garage, perfect for extra storage, hobbies, or a workshop.
If you're looking for quality, privacy, and space this exceptional property is a must-see.
Location
State NY
County Steuben
Community Pine Wood Acres
Area Corning-Town-463889
Direction Spencer Hill Rd to Fox Ridge Rd. Driveway at end of cul de sac.
Rooms
Basement Exterior Entry, Full, Walk-Up Access
Interior
Interior Features Eat-in Kitchen, Separate/Formal Living Room, Skylights, Bath in Primary Bedroom
Heating Electric, Baseboard
Flooring Carpet, Hardwood, Tile, Varies
Fireplaces Number 1
Fireplace Yes
Window Features Skylight(s)
Appliance Dryer, Dishwasher, Exhaust Fan, Electric Oven, Electric Range, Electric Water Heater, Microwave, Refrigerator, Range Hood, Washer, Water Purifier Owned, Water Softener Owned
Laundry Main Level
Exterior
Exterior Feature Gravel Driveway
Parking Features Attached
Garage Spaces 4.0
Roof Type Shingle
Garage Yes
Building
Lot Description Cul-De-Sac, Rectangular, Rectangular Lot, Secluded, Wooded
Foundation Block
Sewer Septic Tank
Water Well
Architectural Style Cape Cod
Additional Building Second Garage
Structure Type Other,Wood Siding
Construction Status Existing
Schools
School District Corning-Painted Post
Others
Senior Community No
Tax ID 463889-353-000-0003-035-000
Acceptable Financing Cash, Conventional, FHA, VA Loan
Listing Terms Cash, Conventional, FHA, VA Loan
Special Listing Condition Standard
Virtual Tour https://1drv.ms/v/c/20c49e7a57711762/EcF6yyMDjJ9Cu1vgPTRW4JMBxhCwN8QQxq76KYx7tRLujQ?e=n4we77
"My job is to find and attract mastery-based agents to the office, protect the culture, and make sure everyone is happy! "
michael.miceli@westlightrealestate.com
19 Mccracken Drive, Oswego, New York, 13126, USA






