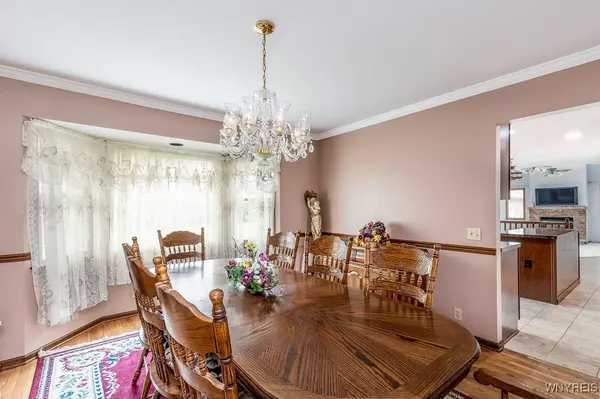4 Beds
3 Baths
2,804 SqFt
4 Beds
3 Baths
2,804 SqFt
Key Details
Property Type Single Family Home
Sub Type Single Family Residence
Listing Status Pending
Purchase Type For Sale
Square Footage 2,804 sqft
Price per Sqft $213
MLS Listing ID B1604398
Style Colonial,Two Story
Bedrooms 4
Full Baths 2
Half Baths 1
Construction Status Existing
HOA Y/N No
Year Built 1990
Annual Tax Amount $8,239
Lot Size 1.250 Acres
Acres 1.25
Lot Dimensions 182X300
Property Sub-Type Single Family Residence
Property Description
Kitchen has ceramic tile, island, recessed lighting, pantry, 1st flr laundry room 7x6, step down family room w/ WBFP, skylight/cathedral ceiling, Den can be possible 5th br. Some new rugs, freshly painted throughout, outlets galore, new registers on 1st floor, Well insulated R38/R16 walls.
Master BR incl vaulted ceiling walk in closet, jacuzzi tub & 5 foot shower w/seat remodeled in 2018.
Pull down attic /light /w 2 layers insulation.
Shed 12x16, Shop 24x36 truss built, 10ft ceiling, gas, elec/100amp, 1/2 heated overhead, non load bearing wall between.
Roof 2014, furnace/AC 2014, 50 gal HWT 2018. Verizon FiOS, Generac 2016 not AC.
Basement has 8 ft ceiling, 8x4 pantry, poured foundation. Slate pool table stays. Garage has new garage door and storage above, Pool has new cover/new liner last year, pool equipment AS IS.
Location
State NY
County Erie
Area Elma-144200
Direction Located on Transit Rd between Milestrip Rd and Quaker Rd, 20A.
Rooms
Basement Full, Sump Pump
Second Level, 12.00 x 12.00 Bedroom 4
Second Level, 15.00 x 14.00 Bedroom 2
First Level, 13.00 x 10.00 Other
First Level, 12.00 x 13.00 Dining Room
Second Level, 17.00 x 13.00 Bedroom 3
First Level, 15.00 x 13.00 Living Room
Interior
Interior Features Ceiling Fan(s), Cathedral Ceiling(s), Den, Separate/Formal Dining Room, Entrance Foyer, Eat-in Kitchen, Separate/Formal Living Room, Kitchen Island, Pantry, Pull Down Attic Stairs, Skylights, Loft
Heating Gas, Forced Air
Cooling Central Air
Flooring Carpet, Ceramic Tile, Hardwood, Laminate, Varies
Fireplaces Number 1
Equipment Generator
Fireplace Yes
Window Features Skylight(s)
Appliance Appliances Negotiable, Gas Water Heater, Microwave
Laundry Main Level
Exterior
Exterior Feature Blacktop Driveway, Deck, Pool
Parking Features Attached
Garage Spaces 2.5
Pool Above Ground
Utilities Available High Speed Internet Available, Water Connected
Roof Type Asphalt
Porch Deck, Open, Porch
Garage Yes
Building
Lot Description Rectangular, Rectangular Lot
Story 2
Foundation Poured
Sewer Septic Tank
Water Connected, Public
Architectural Style Colonial, Two Story
Level or Stories Two
Additional Building Other, Shed(s), Storage
Structure Type Brick,Cedar,Vinyl Siding,Copper Plumbing
Construction Status Existing
Schools
School District Orchard Park
Others
Senior Community No
Tax ID 144200-154-000-0005-021-120
Acceptable Financing Cash, Conventional, FHA, VA Loan
Listing Terms Cash, Conventional, FHA, VA Loan
Special Listing Condition Standard
Virtual Tour https://idx.imprev.net/i/34964/B1604398/797/html/virtualtour/listing/idx/index.html
"My job is to find and attract mastery-based agents to the office, protect the culture, and make sure everyone is happy! "
michael.miceli@westlightrealestate.com
19 Mccracken Drive, Oswego, New York, 13126, USA






