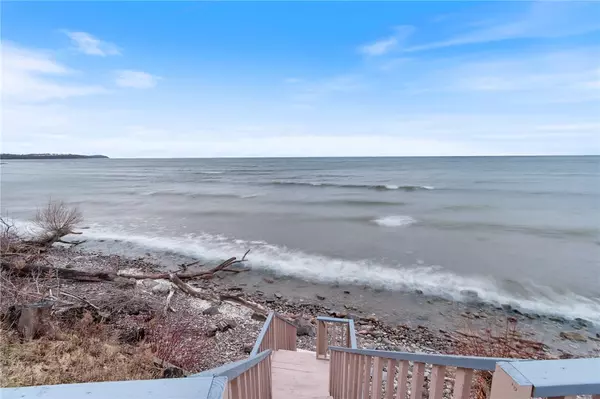3 Beds
2 Baths
1,864 SqFt
3 Beds
2 Baths
1,864 SqFt
Key Details
Property Type Single Family Home
Sub Type Single Family Residence
Listing Status Pending
Purchase Type For Sale
Square Footage 1,864 sqft
Price per Sqft $230
MLS Listing ID R1604066
Style Historic/Antique,Ranch
Bedrooms 3
Full Baths 2
Construction Status Existing
HOA Y/N No
Year Built 1988
Annual Tax Amount $6,143
Lot Size 3.130 Acres
Acres 3.13
Lot Dimensions 166X828
Property Sub-Type Single Family Residence
Property Description
Discover lakeside living at its best in this beautifully updated three-bedroom, two-bath ranch nestled on the shores of Lake Ontario. Set on just over three private acres, this rare gem offers a perfect blend of modern comfort and historical character.
The spacious primary suite features a luxurious bathroom with a walk-in shower, full-size soaking tub, and double vanity. A cozy living area with a fireplace sets the tone for relaxing evenings and family gatherings. Step out onto the lakeside deck to enjoy stunning views and sunsets over Lake Ontario. A newly installed stairway leads from the yard down to the water's edge for direct lake access.
The property includes a 32' x 36' pole barn, a 30' x 40' four-car garage, and a storage shed. An RV hookup with electric and sewer service is located right at the shoreline.
This home holds unique historical value as part of the Wayne County Historical Society—once serving as a German POW camp during World War II.
Just minutes from Sodus Bay Heights Golf Course, and close to local beaches, shops, and dining, this is a prime location for fishing, boating, and making lasting memories.
No delayed negotiations—schedule your showing today.
Location
State NY
County Wayne
Area Sodus Point-Village-544203
Direction Go down 104 turn on maple Avenue to lake road head north house down on north side of road
Body of Water Lake Ontario
Rooms
Basement Full
Main Level Bedrooms 3
Interior
Interior Features Ceiling Fan(s), Separate/Formal Living Room, Granite Counters, Kitchen/Family Room Combo, Bedroom on Main Level
Heating Electric, Propane
Cooling Window Unit(s)
Flooring Varies, Vinyl
Fireplaces Number 1
Fireplace Yes
Appliance Dryer, Electric Water Heater, Gas Cooktop, Refrigerator, Tankless Water Heater
Laundry Main Level
Exterior
Exterior Feature Blacktop Driveway, Deck, Gravel Driveway, Private Yard, See Remarks
Parking Features Detached
Garage Spaces 4.0
Utilities Available Cable Available, Electricity Available, High Speed Internet Available, Sewer Connected, Water Connected
Waterfront Description Beach Access,Deeded Access,Lake
View Y/N Yes
View Water
Roof Type Asphalt,Shingle
Handicap Access Accessible Approach with Ramp, Accessible Entrance
Porch Deck
Garage Yes
Building
Lot Description Agricultural, Irregular Lot
Story 1
Foundation Block
Sewer Connected
Water Connected, Public
Architectural Style Historic/Antique, Ranch
Level or Stories One
Additional Building Shed(s), Storage
Structure Type Other,See Remarks,Vinyl Siding,Pre-Cast Concrete
Construction Status Existing
Schools
School District Sodus
Others
Senior Community No
Tax ID 544203-070-119-0019-690-179-0000
Acceptable Financing Cash, Conventional, FHA, USDA Loan, VA Loan
Listing Terms Cash, Conventional, FHA, USDA Loan, VA Loan
Financing Conventional
Special Listing Condition Standard
"My job is to find and attract mastery-based agents to the office, protect the culture, and make sure everyone is happy! "
michael.miceli@westlightrealestate.com
19 Mccracken Drive, Oswego, New York, 13126, USA






