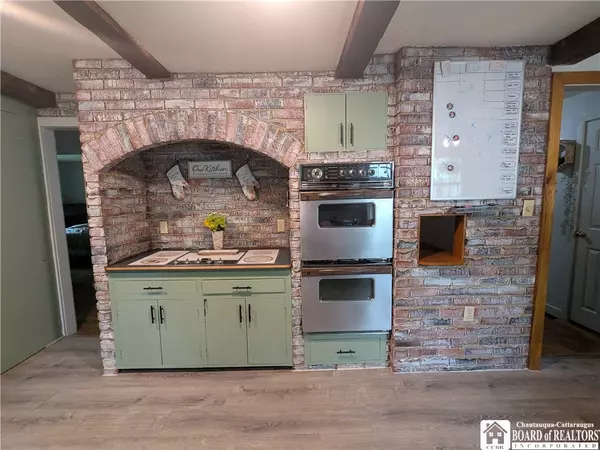5 Beds
2 Baths
2,196 SqFt
5 Beds
2 Baths
2,196 SqFt
Key Details
Property Type Single Family Home
Sub Type Single Family Residence
Listing Status Pending
Purchase Type For Sale
Square Footage 2,196 sqft
Price per Sqft $125
MLS Listing ID R1604831
Style Other,Two Story,See Remarks
Bedrooms 5
Full Baths 2
Construction Status Existing
HOA Y/N No
Year Built 1941
Annual Tax Amount $4,992
Lot Size 0.690 Acres
Acres 0.6896
Lot Dimensions 74X404
Property Sub-Type Single Family Residence
Property Description
Location
State NY
County Erie
Area Springville-Village-143801
Direction Main St in Springville, Elm St is directly across the road from the driveway.
Rooms
Basement Full, Partially Finished
Main Level Bedrooms 1
Interior
Interior Features Ceiling Fan(s), Separate/Formal Dining Room, Eat-in Kitchen, Separate/Formal Living Room, Hot Tub/Spa, Country Kitchen, Pull Down Attic Stairs, Sliding Glass Door(s), Natural Woodwork, Bedroom on Main Level
Heating Gas, Forced Air
Flooring Carpet, Hardwood, Varies, Vinyl
Fireplaces Number 2
Fireplace Yes
Appliance Built-In Range, Built-In Oven, Double Oven, Dryer, Dishwasher, Electric Cooktop, Gas Water Heater, Refrigerator, Washer
Laundry Main Level
Exterior
Exterior Feature Concrete Driveway, Gravel Driveway, Patio, Private Yard, See Remarks
Parking Features Attached
Garage Spaces 1.0
Utilities Available Cable Available, Electricity Connected, High Speed Internet Available, Sewer Connected, Water Connected
Roof Type Asphalt
Porch Covered, Patio, Porch
Garage Yes
Building
Lot Description Rectangular, Rectangular Lot, Residential Lot
Foundation Block
Sewer Connected
Water Connected, Public
Architectural Style Other, Two Story, See Remarks
Additional Building Shed(s), Storage
Structure Type Wood Siding
Construction Status Existing
Schools
School District Springville-Griffith Institute
Others
Senior Community No
Tax ID 143801-335-200-0004-007-000
Acceptable Financing Cash, Conventional, FHA, USDA Loan, VA Loan
Listing Terms Cash, Conventional, FHA, USDA Loan, VA Loan
Special Listing Condition Standard
"My job is to find and attract mastery-based agents to the office, protect the culture, and make sure everyone is happy! "
michael.miceli@westlightrealestate.com
19 Mccracken Drive, Oswego, New York, 13126, USA






