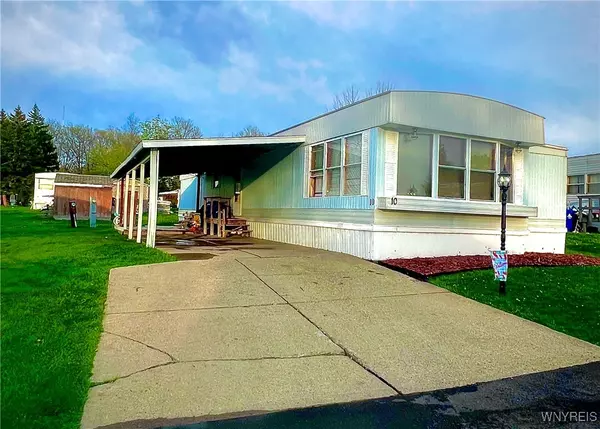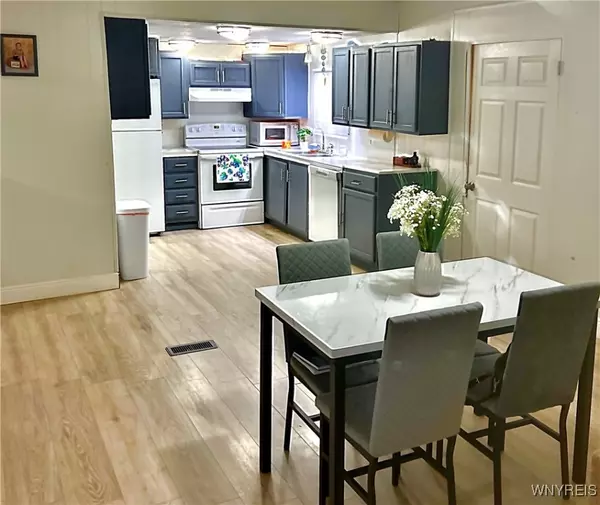3 Beds
1 Bath
924 SqFt
3 Beds
1 Bath
924 SqFt
Key Details
Property Type Manufactured Home
Sub Type Manufactured Home
Listing Status Pending
Purchase Type For Sale
Square Footage 924 sqft
Price per Sqft $32
MLS Listing ID B1605152
Style Manufactured Home,Mobile Home
Bedrooms 3
Full Baths 1
Construction Status Existing
HOA Y/N No
Land Lease Amount 740.0
Year Built 1978
Property Sub-Type Manufactured Home
Property Description
Location
State NY
County Erie
Area Hamburg-144889
Direction Waterview left on Big Tree Road at the right Brook Gardens, after the mailboxes 2nd entrance at the left. Home is located at the left.
Rooms
Basement None
Main Level Bedrooms 3
First Level Dining Room
First Level Family Room
Interior
Interior Features Separate/Formal Dining Room, Separate/Formal Living Room, Living/Dining Room, Bedroom on Main Level, Main Level Primary
Heating Gas, Hot Water
Cooling Window Unit(s), Wall Unit(s)
Flooring Carpet, Tile, Varies, Vinyl
Fireplace No
Appliance Dryer, Dishwasher, Electric Cooktop, Gas Water Heater, Microwave, Refrigerator, See Remarks, Water Heater, Washer
Laundry Main Level
Exterior
Exterior Feature Concrete Driveway, Patio
Utilities Available Sewer Connected, Water Connected
Roof Type Shingle
Porch Patio
Building
Lot Description Rectangular, Rectangular Lot, Residential Lot
Story 1
Foundation Block
Sewer Connected
Water Connected, Public
Architectural Style Manufactured Home, Mobile Home
Level or Stories One
Additional Building Shed(s), Storage
Structure Type Aluminum Siding,Vinyl Siding,Wood Siding
Construction Status Existing
Schools
Elementary Schools Big Tree Elementary
Middle Schools Frontier Middle
High Schools Frontier Senior High
School District Frontier
Others
Senior Community No
Tax ID 144889-159-190-0001-021-100-264
Acceptable Financing Cash
Listing Terms Cash
Special Listing Condition Standard
Virtual Tour https://idx.imprev.net/i/213847/B1605152/1547/html/virtualtour/listing/idx/index.html
"My job is to find and attract mastery-based agents to the office, protect the culture, and make sure everyone is happy! "
michael.miceli@westlightrealestate.com
19 Mccracken Drive, Oswego, New York, 13126, USA






