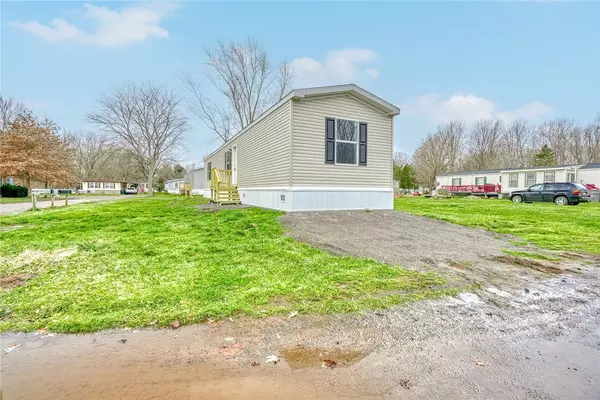3 Beds
2 Baths
924 SqFt
3 Beds
2 Baths
924 SqFt
Key Details
Property Type Mobile Home
Sub Type Mobile Home
Listing Status Active
Purchase Type For Sale
Square Footage 924 sqft
Price per Sqft $102
Subdivision Orchard Grove
MLS Listing ID R1605705
Style Mobile Home
Bedrooms 3
Full Baths 2
Construction Status New Build
HOA Y/N No
Land Lease Amount 1.0
Year Built 2024
Lot Dimensions 100X65
Property Sub-Type Mobile Home
Property Description
Location
State NY
County Wayne
Community Orchard Grove
Area Ontario-543400
Direction Take 104 East from Webster to just east of Furnace Rd. Go to next light and turn right on Cortland Rd. Right on MacIntosh, tight on Baldwin, left on Winesap.
Rooms
Basement None
Main Level Bedrooms 3
First Level Kitchen
First Level Living Room
Interior
Interior Features Eat-in Kitchen, Great Room, Living/Dining Room, Bedroom on Main Level, Main Level Primary, Primary Suite, Programmable Thermostat
Heating Gas, Forced Air
Cooling Central Air
Flooring Varies, Vinyl
Fireplace No
Window Features Thermal Windows
Appliance Dishwasher, Exhaust Fan, Electric Oven, Electric Range, Electric Water Heater, Refrigerator, Range Hood
Laundry Main Level
Exterior
Exterior Feature Blacktop Driveway
Utilities Available Cable Available, High Speed Internet Available, Sewer Connected, Water Connected
Roof Type Asphalt
Handicap Access No Stairs
Porch Open, Porch
Garage No
Building
Lot Description Rectangular, Rectangular Lot, Residential Lot
Story 1
Foundation Other, See Remarks
Sewer Connected
Water Connected, Public
Architectural Style Mobile Home
Level or Stories One
Structure Type Vinyl Siding,PEX Plumbing
New Construction true
Construction Status New Build
Schools
School District Wayne
Others
Senior Community No
Acceptable Financing Cash, Conventional, Owner Will Carry, Private Financing Available
Listing Terms Cash, Conventional, Owner Will Carry, Private Financing Available
Special Listing Condition Standard
"My job is to find and attract mastery-based agents to the office, protect the culture, and make sure everyone is happy! "
michael.miceli@westlightrealestate.com
19 Mccracken Drive, Oswego, New York, 13126, USA






