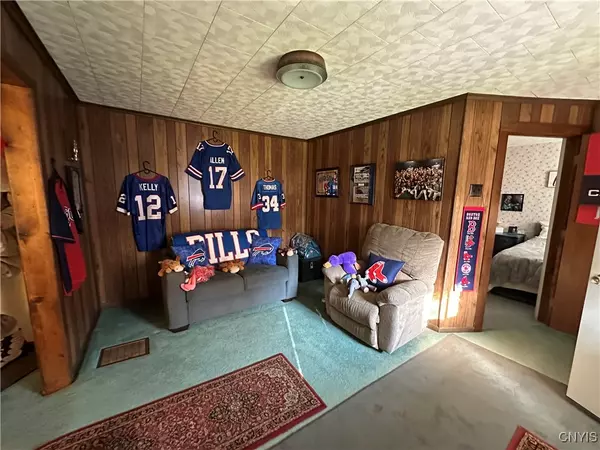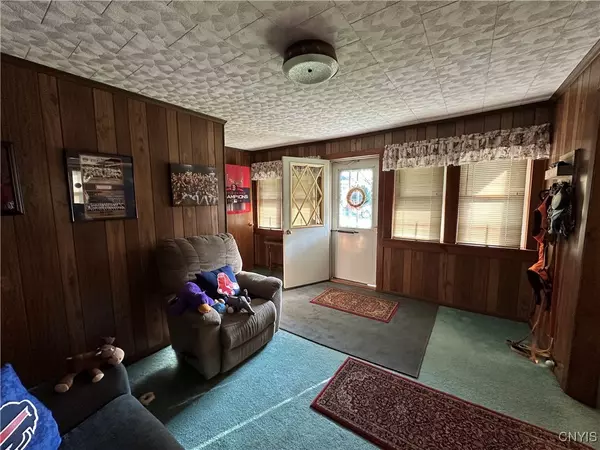3 Beds
1 Bath
1,358 SqFt
3 Beds
1 Bath
1,358 SqFt
Key Details
Property Type Single Family Home
Sub Type Single Family Residence
Listing Status Active
Purchase Type For Sale
Square Footage 1,358 sqft
Price per Sqft $139
Subdivision Subdivision 31 Hamiltons
MLS Listing ID S1605856
Style Colonial
Bedrooms 3
Full Baths 1
Construction Status Existing
HOA Y/N No
Year Built 1850
Annual Tax Amount $4,492
Lot Size 6,969 Sqft
Acres 0.16
Lot Dimensions 55X124
Property Sub-Type Single Family Residence
Property Description
Location
State NY
County Oswego
Community Subdivision 31 Hamiltons
Area Oswego-City-351200
Direction East Utica Street to East 10th (which is also Cherry Street). Home on left just after East Albany.
Rooms
Basement Partial
Main Level Bedrooms 1
Interior
Interior Features Separate/Formal Dining Room, Entrance Foyer, Eat-in Kitchen, Separate/Formal Living Room, Bedroom on Main Level
Heating Gas, Forced Air
Flooring Carpet, Varies, Vinyl
Fireplace No
Appliance Gas Oven, Gas Range, Gas Water Heater, Refrigerator
Laundry Main Level
Exterior
Exterior Feature Blacktop Driveway
Parking Features Detached
Garage Spaces 2.0
Utilities Available Sewer Connected, Water Connected
Garage Yes
Building
Lot Description Rectangular, Rectangular Lot
Foundation Stone
Sewer Connected
Water Connected, Public
Architectural Style Colonial
Structure Type Vinyl Siding
Construction Status Existing
Schools
School District Oswego
Others
Senior Community No
Tax ID 351200-128-058-0009-008-000-0000
Acceptable Financing Cash, Conventional
Listing Terms Cash, Conventional
Special Listing Condition Standard
Virtual Tour https://www.propertypanorama.com/instaview/syr/S1605856
"My job is to find and attract mastery-based agents to the office, protect the culture, and make sure everyone is happy! "
michael.miceli@westlightrealestate.com
19 Mccracken Drive, Oswego, New York, 13126, USA






