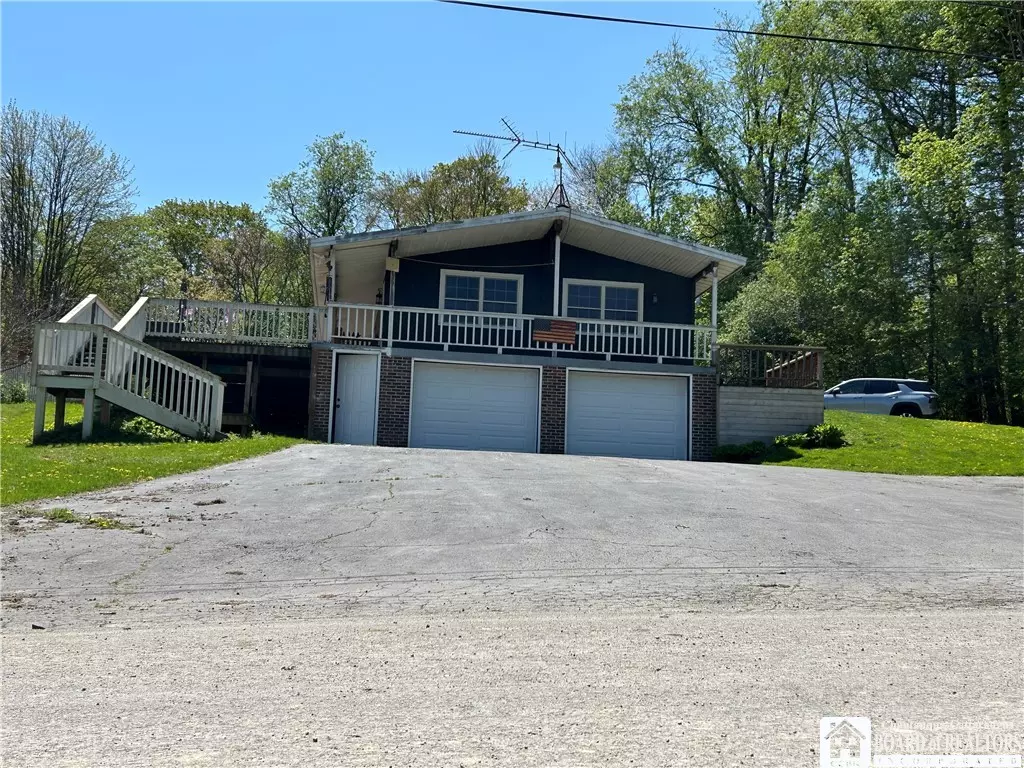3 Beds
1 Bath
1,680 SqFt
3 Beds
1 Bath
1,680 SqFt
Key Details
Property Type Single Family Home
Sub Type Single Family Residence
Listing Status Pending
Purchase Type For Sale
Square Footage 1,680 sqft
Price per Sqft $127
MLS Listing ID R1605814
Style Ranch,Raised Ranch
Bedrooms 3
Full Baths 1
Construction Status Existing
HOA Y/N No
Year Built 1975
Annual Tax Amount $3,115
Lot Size 4.600 Acres
Acres 4.6
Lot Dimensions 533X418
Property Sub-Type Single Family Residence
Property Description
The home sits above a full garage basement that spans the entire footprint of the house. The lower level is divided into two areas: one side is a two car garage (but you can fit at least 4 cars) and the other side is for utilities (a newer forced hot air furnace, well tank, and electrical panel). A second driveway leads to a convenient side entrance with a wheelchair-accessible ramp.
New thermal replacement windows throughout. The great room furnace is only 2 years old.
The sale includes all appliances, including washer, dryer, refrigerator, range, and all mounted TVs.
Approximately 2/3 of the acreage is wooded area. In the woods, behind the house, there is a creek.
For added peace-of-mind, the sellers are offering a 1-year whole home warranty through HSA.
Location
State NY
County Chautauqua
Area Cherry Creek-063089
Direction Heading north on Main St., turn left onto Southside Ave. Go past the DEAD END sign, and the property is the the second to last home on the left. If you've gone past where they are putting in the pond on the right, you've gone too far.
Rooms
Basement Walk-Out Access
Main Level Bedrooms 3
First Level, 12.00 x 11.00 Bedroom 2
First Level, 9.00 x 11.00 Bedroom 3
Basement Level, 20.00 x 30.00 Basement
First Level, 17.00 x 11.00 Dining Room
First Level, 23.00 x 11.00 Kitchen
Basement Level, 20.00 x 44.00 Basement
Interior
Interior Features Breakfast Bar, Cathedral Ceiling(s), Separate/Formal Dining Room, Great Room, Country Kitchen, Kitchen Island, Bedroom on Main Level, Main Level Primary
Heating Propane, Other, See Remarks, Forced Air, Space Heater
Cooling Other, See Remarks
Flooring Carpet, Tile, Varies, Vinyl
Fireplace No
Window Features Thermal Windows
Appliance Built-In Range, Built-In Oven, Dryer, Dishwasher, Microwave, Propane Water Heater, Refrigerator, Washer
Laundry Main Level
Exterior
Exterior Feature Blacktop Driveway, Balcony, Dirt Driveway, Deck, Gravel Driveway, Pool, Patio, Private Yard, See Remarks, Propane Tank - Leased
Parking Features Attached
Garage Spaces 2.0
Pool In Ground
Utilities Available Electricity Connected
Waterfront Description River Access,Stream
Roof Type Metal
Handicap Access Accessible Approach with Ramp
Porch Balcony, Deck, Patio
Garage Yes
Building
Lot Description Irregular Lot, Other, Rural Lot, Secluded, See Remarks, Wooded
Story 1
Foundation Poured
Sewer Septic Tank
Water Well
Architectural Style Ranch, Raised Ranch
Level or Stories One
Structure Type Shake Siding,Vinyl Siding,Wood Siding
Construction Status Existing
Schools
High Schools Pine Valley Central Junior-Senior High
School District Pine Valley
Others
Senior Community No
Tax ID 063000-237-000-0001-023-000
Acceptable Financing Cash, Conventional, FHA, USDA Loan, VA Loan
Listing Terms Cash, Conventional, FHA, USDA Loan, VA Loan
Financing VA
Special Listing Condition Standard
"My job is to find and attract mastery-based agents to the office, protect the culture, and make sure everyone is happy! "
michael.miceli@westlightrealestate.com
19 Mccracken Drive, Oswego, New York, 13126, USA






