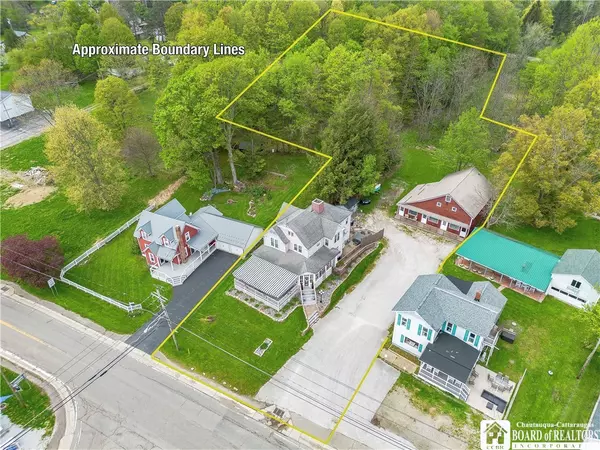4 Beds
6 Baths
2,455 SqFt
4 Beds
6 Baths
2,455 SqFt
Key Details
Property Type Single Family Home
Sub Type Single Family Residence
Listing Status Pending
Purchase Type For Sale
Square Footage 2,455 sqft
Price per Sqft $242
MLS Listing ID R1605548
Style Two Story
Bedrooms 4
Full Baths 4
Half Baths 2
Construction Status Existing
HOA Y/N No
Year Built 1905
Annual Tax Amount $4,940
Lot Size 1.370 Acres
Acres 1.37
Lot Dimensions 65X538
Property Sub-Type Single Family Residence
Property Description
Location
State NY
County Chautauqua
Area Mina-065200
Direction I86 to Findley Lake Exit 4, turn left. Follow to four corners, make a left. House is about .25mile on the left.
Rooms
Basement Partial
Interior
Interior Features Separate/Formal Dining Room, Entrance Foyer, Separate/Formal Living Room, Guest Accommodations, Granite Counters, Home Office, Pantry, Storage, Walk-In Pantry, Bar, Bath in Primary Bedroom, Workshop
Heating Ductless, Gas, Baseboard
Cooling Ductless, Window Unit(s)
Flooring Carpet, Hardwood, Varies
Fireplaces Number 1
Fireplace Yes
Appliance Dryer, Dishwasher, Exhaust Fan, Gas Water Heater, Microwave, Refrigerator, Range Hood, Washer
Exterior
Exterior Feature Hot Tub/Spa
Garage No
Building
Lot Description Irregular Lot
Story 2
Foundation Poured
Sewer Other, See Remarks
Water Well
Architectural Style Two Story
Level or Stories Two
Additional Building Barn(s), Outbuilding, Shed(s), Storage, Garage Apartment
Structure Type Other,Vinyl Siding
Construction Status Existing
Schools
School District Clymer
Others
Senior Community No
Tax ID 065200-359-006-0001-010-000
Acceptable Financing Cash, Conventional
Listing Terms Cash, Conventional
Financing Cash
Special Listing Condition Standard
Virtual Tour https://www.youtube.com/watch?v=XwsnugEIjZc
"My job is to find and attract mastery-based agents to the office, protect the culture, and make sure everyone is happy! "
michael.miceli@westlightrealestate.com
19 Mccracken Drive, Oswego, New York, 13126, USA






