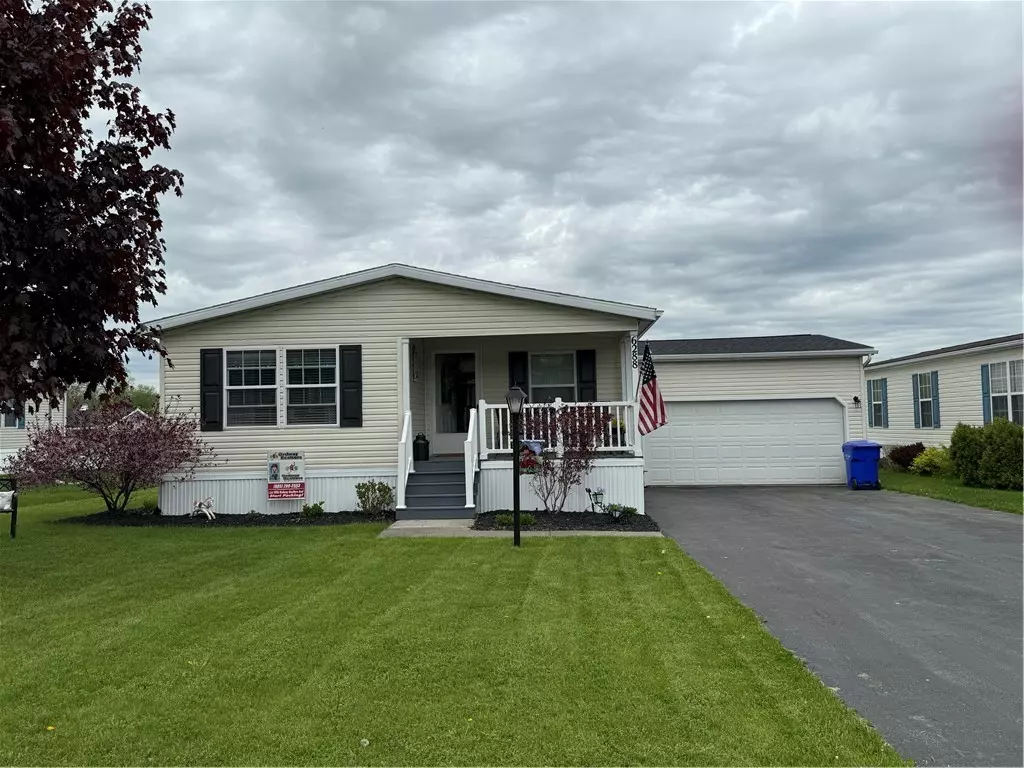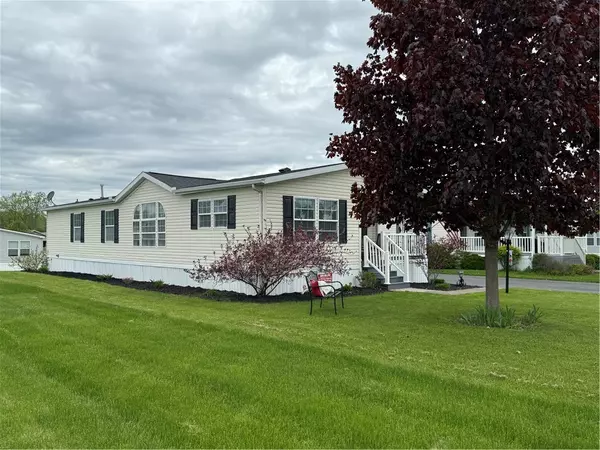3 Beds
2 Baths
1,680 SqFt
3 Beds
2 Baths
1,680 SqFt
Key Details
Property Type Manufactured Home
Sub Type Manufactured Home
Listing Status Pending
Purchase Type For Sale
Square Footage 1,680 sqft
Price per Sqft $98
Subdivision Gypsum Mills Estates
MLS Listing ID R1606602
Style Contemporary,Manufactured Home,Mobile Home,Ranch
Bedrooms 3
Full Baths 2
Construction Status Existing
HOA Y/N No
Land Lease Amount 685.0
Year Built 2005
Annual Tax Amount $2,345
Lot Size 4,356 Sqft
Acres 0.1
Lot Dimensions 50X100
Property Sub-Type Manufactured Home
Property Description
Location
State NY
County Ontario
Community Gypsum Mills Estates
Area Victor-324889
Direction ROUTE 96 TO MCMAHON TO PLASTRMILL RD RIGHT TO GYPSUM MILLS STREETY TO LAMBERT
Rooms
Basement Crawl Space
Main Level Bedrooms 3
Interior
Interior Features Cathedral Ceiling(s), Separate/Formal Dining Room, Entrance Foyer, Eat-in Kitchen, Separate/Formal Living Room, Country Kitchen, Kitchen Island, Skylights, Window Treatments, Bedroom on Main Level, Bath in Primary Bedroom, Main Level Primary, Primary Suite
Heating Gas, Forced Air
Cooling Central Air
Flooring Carpet, Varies, Vinyl
Fireplace No
Window Features Drapes,Skylight(s),Thermal Windows
Appliance Dryer, Dishwasher, Free-Standing Range, Disposal, Gas Water Heater, Microwave, Oven, Refrigerator, Washer
Laundry Main Level
Exterior
Exterior Feature Private Yard, See Remarks
Parking Features Attached
Garage Spaces 2.0
Pool Association, Community
Utilities Available Cable Available, Electricity Connected, High Speed Internet Available, Sewer Connected, Water Connected
Amenities Available Basketball Court, Clubhouse, Golf Course, Playground, Pool, Storage, Tennis Court(s)
Roof Type Architectural,Shingle
Handicap Access Accessible Bedroom
Porch Open, Porch
Garage Yes
Building
Lot Description On Golf Course, Near Public Transit, Rectangular, Rectangular Lot, Residential Lot
Story 1
Foundation Other, See Remarks
Sewer Connected
Water Connected, Public
Architectural Style Contemporary, Manufactured Home, Mobile Home, Ranch
Level or Stories One
Additional Building Shed(s), Storage
Structure Type Vinyl Siding,PEX Plumbing
Construction Status Existing
Schools
Middle Schools Victor Junior High
High Schools Victor Senior High
School District Victor
Others
Senior Community No
Tax ID 16.00-1-37.500-1/680
Acceptable Financing Cash, Conventional
Listing Terms Cash, Conventional
Special Listing Condition Standard
"My job is to find and attract mastery-based agents to the office, protect the culture, and make sure everyone is happy! "
michael.miceli@westlightrealestate.com
19 Mccracken Drive, Oswego, New York, 13126, USA






