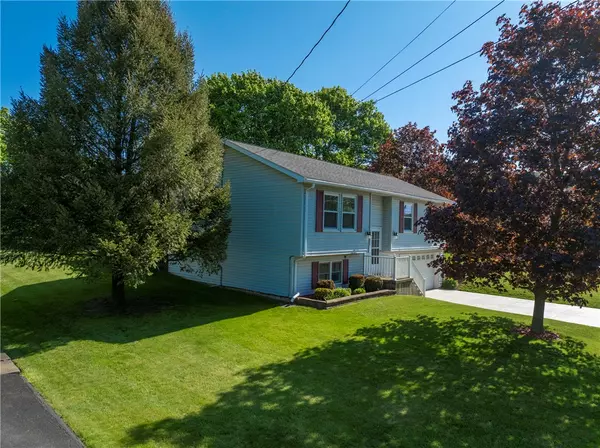3 Beds
2 Baths
1,704 SqFt
3 Beds
2 Baths
1,704 SqFt
Key Details
Property Type Single Family Home
Sub Type Single Family Residence
Listing Status Active
Purchase Type For Sale
Square Footage 1,704 sqft
Price per Sqft $146
MLS Listing ID R1606336
Style Split Level
Bedrooms 3
Full Baths 2
Construction Status Existing
HOA Y/N No
Year Built 1986
Annual Tax Amount $6,109
Lot Size 0.460 Acres
Acres 0.46
Lot Dimensions 100X200
Property Sub-Type Single Family Residence
Property Description
Location
State NY
County Steuben
Area Bath-Village-462401
Direction May street to club view house on right
Rooms
Basement Finished, Walk-Out Access
Main Level Bedrooms 3
Interior
Interior Features Ceiling Fan(s), Eat-in Kitchen, Separate/Formal Living Room, Living/Dining Room, Sliding Glass Door(s), Skylights, Bath in Primary Bedroom
Heating Baseboard, Electric
Cooling Window Unit(s)
Flooring Carpet, Ceramic Tile, Laminate, Varies, Vinyl
Fireplace No
Window Features Skylight(s)
Appliance Dryer, Electric Oven, Electric Range, Electric Water Heater, Refrigerator, Washer
Laundry In Basement
Exterior
Exterior Feature Concrete Driveway, Deck
Parking Features Attached
Garage Spaces 2.0
Utilities Available Sewer Connected, Water Connected
Porch Deck
Garage Yes
Building
Lot Description Rectangular, Rectangular Lot, Residential Lot
Story 1
Foundation Poured
Sewer Connected
Water Connected, Public
Architectural Style Split Level
Level or Stories One
Additional Building Gazebo, Shed(s), Storage
Structure Type Vinyl Siding
Construction Status Existing
Schools
School District Bath
Others
Senior Community No
Tax ID 462401-159-010-0001-047-000
Acceptable Financing Cash, Conventional, FHA, VA Loan
Listing Terms Cash, Conventional, FHA, VA Loan
Special Listing Condition Standard
Virtual Tour https://my.matterport.com/show/?m=3KfMfRyBd8M&mls=1
"My job is to find and attract mastery-based agents to the office, protect the culture, and make sure everyone is happy! "
michael.miceli@westlightrealestate.com
19 Mccracken Drive, Oswego, New York, 13126, USA






