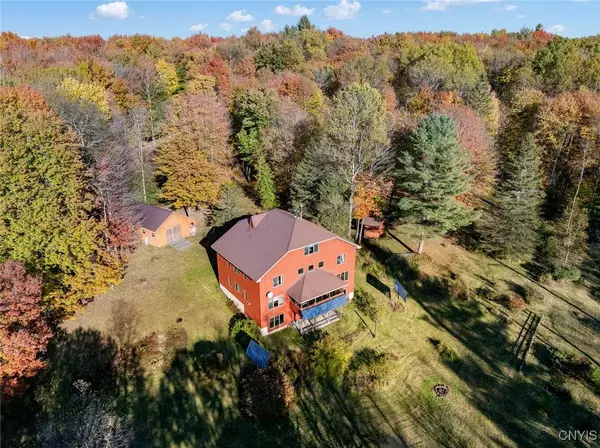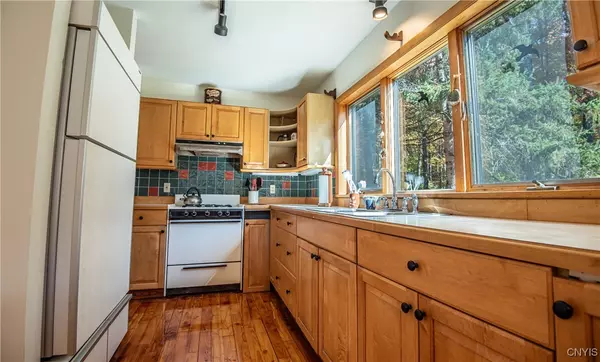6 Beds
4 Baths
3,056 SqFt
6 Beds
4 Baths
3,056 SqFt
Key Details
Property Type Vacant Land
Sub Type Cabin
Listing Status Active
Purchase Type For Sale
Square Footage 3,056 sqft
Price per Sqft $134
MLS Listing ID S1605660
Style Chalet/Alpine,Contemporary
Bedrooms 6
Full Baths 3
Half Baths 1
Construction Status Existing
HOA Y/N No
Year Built 1994
Annual Tax Amount $2,901
Lot Size 50.000 Acres
Acres 50.0
Lot Dimensions 779X2800
Property Sub-Type Cabin
Property Description
Location
State NY
County Oneida
Area Florence-303400
Direction See private remarks. Not enough space for directions in this area.
Rooms
Basement Full, Partially Finished, Walk-Out Access
Main Level Bedrooms 1
Interior
Interior Features Attic, Entrance Foyer, Eat-in Kitchen, Furnished, Separate/Formal Living Room, Galley Kitchen, Guest Accommodations, Pantry, Sliding Glass Door(s), Second Kitchen, Solid Surface Counters, Bedroom on Main Level, Convertible Bedroom, In-Law Floorplan, Bath in Primary Bedroom
Heating Other, See Remarks, Stove, Wall Furnace
Cooling Other, See Remarks
Flooring Carpet, Hardwood, Tile, Varies
Fireplaces Number 1
Equipment Generator
Furnishings Furnished
Fireplace Yes
Window Features Thermal Windows
Appliance Gas Oven, Gas Range, Microwave, Propane Water Heater, Refrigerator, Washer
Laundry Main Level
Exterior
Exterior Feature Dirt Driveway, Gravel Driveway, Porch, Propane Tank - Owned
Parking Features Attached
Garage Spaces 4.0
Utilities Available Phone Available, High Speed Internet Available
Waterfront Description River Access,Stream
View Y/N Yes
View Scenic
Roof Type Metal
Present Use Recreational
Topography Level
Porch Porch, Screened
Garage Yes
Building
Lot Description Rectangular, Rectangular Lot, Residential Lot, Rural Lot, Secluded, Level, Stream/Creek, Wooded
Story 3
Foundation Block, Basement
Sewer Septic Tank
Water Well
Architectural Style Chalet/Alpine, Contemporary
Additional Building Garage(s), Outbuilding, Pole Barn, Second Garage
Structure Type Cedar
Construction Status Existing
Schools
Elementary Schools Camden Elementary
Middle Schools Camden Middle
High Schools Camden Senior High
School District Camden
Others
Senior Community No
Tax ID 303400-056-000-0001-020-000-0000
Acceptable Financing Cash, Conventional
Listing Terms Cash, Conventional
Special Listing Condition Standard
Virtual Tour https://www.propertypanorama.com/instaview/syr/S1605660
"My job is to find and attract mastery-based agents to the office, protect the culture, and make sure everyone is happy! "
michael.miceli@westlightrealestate.com
19 Mccracken Drive, Oswego, New York, 13126, USA






