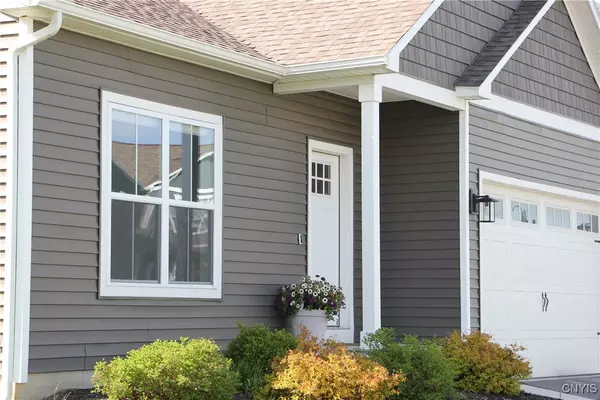3 Beds
2 Baths
1,543 SqFt
3 Beds
2 Baths
1,543 SqFt
Key Details
Property Type Single Family Home
Sub Type Single Family Residence
Listing Status Active
Purchase Type For Sale
Square Footage 1,543 sqft
Price per Sqft $236
Subdivision Chenango Hill
MLS Listing ID S1605769
Style Ranch
Bedrooms 3
Full Baths 2
Construction Status Existing
HOA Fees $450/qua
HOA Y/N No
Year Built 2022
Annual Tax Amount $13,580
Lot Size 6,534 Sqft
Acres 0.15
Lot Dimensions 63X83
Property Sub-Type Single Family Residence
Property Description
Location
State NY
County Madison
Community Chenango Hill
Area Hamilton Village-Hamilton-253203
Direction Lebanon St, right onto Sycamore Place near Five Trees entrance sign. Curve up the hill and take a right onto Chenango Hill Dr. House is 2nd one on the left.
Rooms
Basement Egress Windows, Full
Main Level Bedrooms 3
Interior
Interior Features Kitchen Island, Kitchen/Family Room Combo, Living/Dining Room, Quartz Counters, Bedroom on Main Level, Main Level Primary, Primary Suite
Heating Gas, Forced Air
Cooling Central Air
Flooring Carpet, Luxury Vinyl, Tile, Varies
Fireplaces Number 1
Fireplace Yes
Appliance Dryer, Dishwasher, Electric Water Heater, Gas Oven, Gas Range, Microwave, Refrigerator, Washer
Laundry Main Level
Exterior
Exterior Feature Blacktop Driveway, Deck
Parking Features Attached
Garage Spaces 2.0
Utilities Available Electricity Connected, High Speed Internet Available, Sewer Connected, Water Connected
Amenities Available None
Roof Type Asphalt
Porch Deck, Open, Porch
Garage Yes
Building
Lot Description Irregular Lot, Residential Lot
Story 1
Foundation Poured
Sewer Connected
Water Connected, Public
Architectural Style Ranch
Level or Stories One
Structure Type Vinyl Siding
Construction Status Existing
Schools
School District Hamilton
Others
Senior Community No
Tax ID 253203-168-007-0002-016-000-0000
Security Features Security System Owned,Radon Mitigation System
Acceptable Financing Cash, Conventional, FHA, USDA Loan, VA Loan
Listing Terms Cash, Conventional, FHA, USDA Loan, VA Loan
Special Listing Condition Standard
Virtual Tour https://www.propertypanorama.com/instaview/syr/S1605769
"My job is to find and attract mastery-based agents to the office, protect the culture, and make sure everyone is happy! "
michael.miceli@westlightrealestate.com
19 Mccracken Drive, Oswego, New York, 13126, USA






